Newberry Lofts - Apartment Living in Los Angeles, CA
About
Office Hours
Monday through Friday: 9:00 AM to 2:00 PM. Saturday and Sunday: Closed.
Newberry Lofts located in what is now "The Arts District," was originally the primary warehouse for J. R. Newberry Co., a Los Angeles grocery store chain which housed a candy store, blacksmith shop, and restaurant. The building is eligible under Criterion C as a representative example of industrial warehouses at the turn of the century. Our beautifully renovated lofts feature exposed brick walls, floor to ceiling windows, city views, granite kitchens, baths and elegant lighting.
TOP FLOOR & 2nd Floor LOFTS WITH VIEWS *CREATIVE SPACE*Full Bath & Kitchen/Bath/Conference Room/ AVAILABLE NOW * CALL OR TEXT TO SCHEDULE A SHOWING (310) 699-5331
Floor Plans
1st Floor

Loft 100
Details
- Beds: Loft
- Baths: 1
- Square Feet: 1358
- Rent: $3300
- Deposit: Call for details.
Floor Plan Amenities
- All Electric Kitchen
- Cable Ready
- Concrete Floors
- Industrial Heat/ Air Conditioning
- Microwave
- Refrigerator
* In Select Lofts
1st Floor

Loft 101
Details
- Beds: Loft
- Baths: 1
- Square Feet: 1182
- Rent: $3300
- Deposit: Call for details.
Floor Plan Amenities
- All Electric Kitchen
- Cable Ready
- Concrete Floors
- Industrial Heat/ Air Conditioning
- Refrigerator
- Microwave
* In Select Lofts
1st Floor
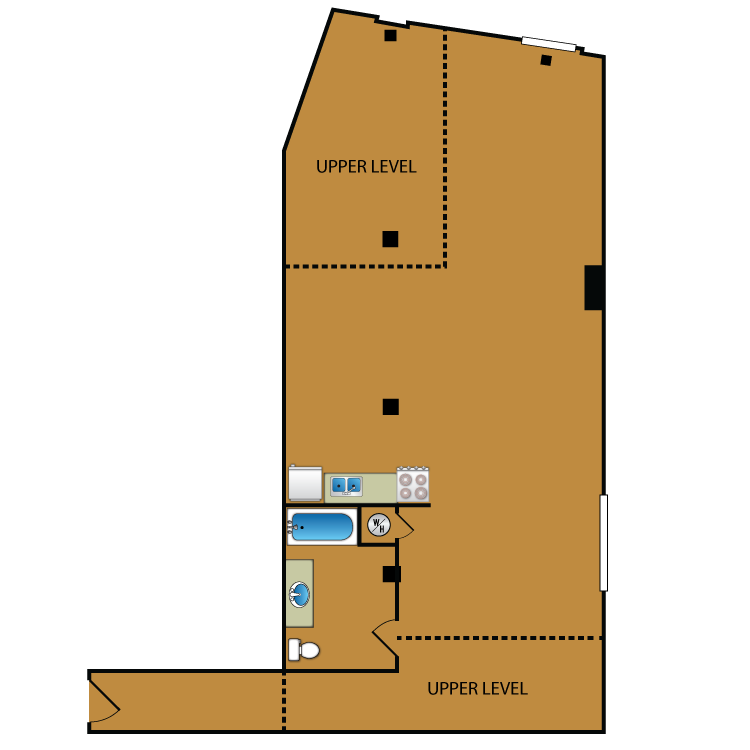
Loft 102
Details
- Beds: Loft
- Baths: 1
- Square Feet: 1330
- Rent: $3300
- Deposit: Call for details.
Floor Plan Amenities
- All Electric Kitchen
- Cable Ready
- Concrete Floors
- Industrial Heat/ Air Conditioning
- Microwave
- Refrigerator
* In Select Lofts
1st Floor

Loft 103
Details
- Beds: Loft
- Baths: 1
- Square Feet: 1275
- Rent: $3300
- Deposit: Call for details.
Floor Plan Amenities
- All Electric Kitchen
- Cable Ready
- Concrete Floors
- Industrial Heat/ Air Conditioning
- Microwave
- Refrigerator
* In Select Lofts
Floor Plan Photos
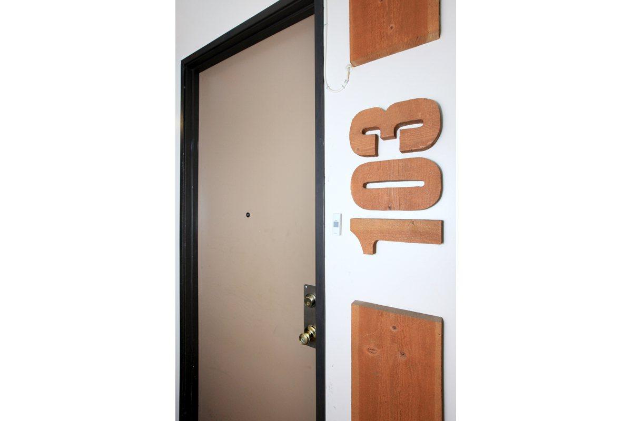
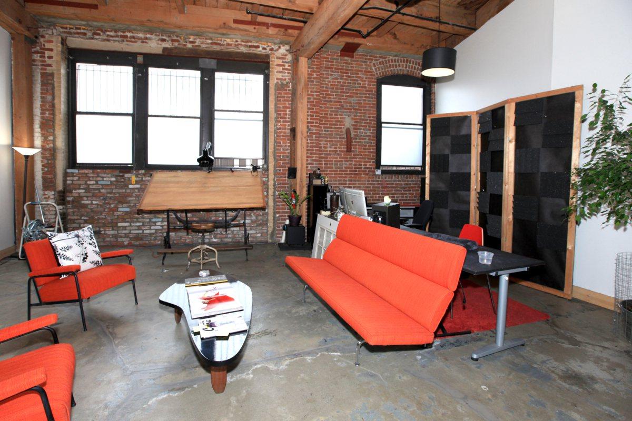
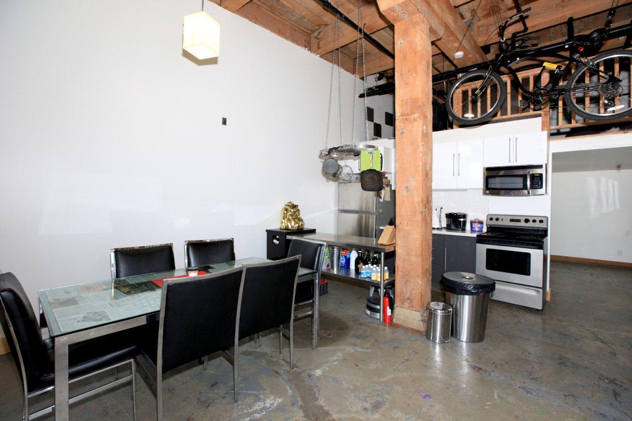
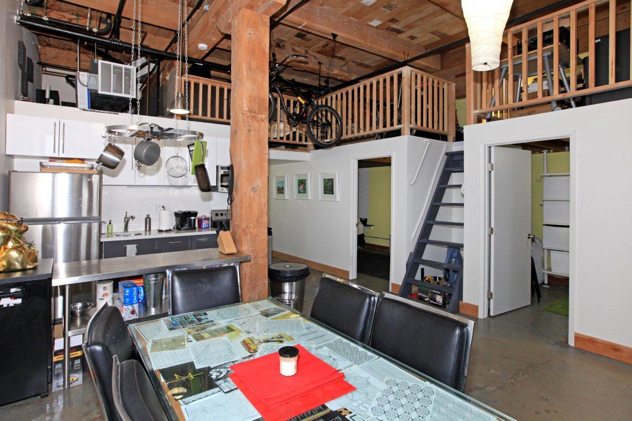
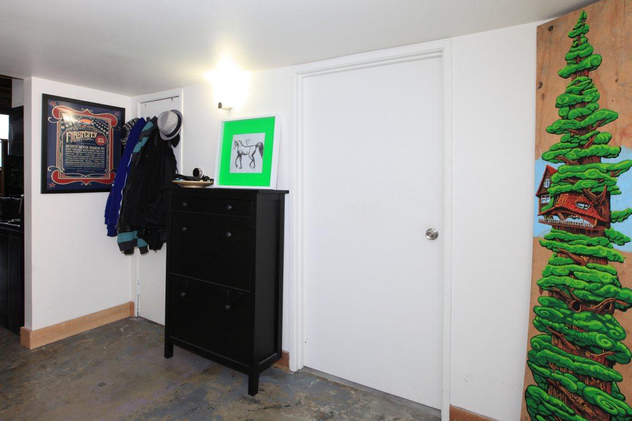
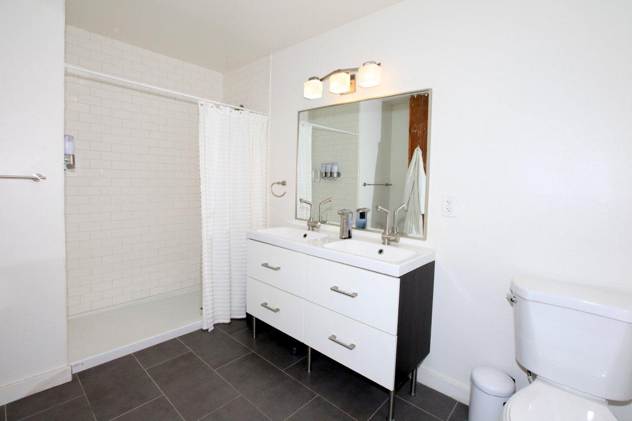
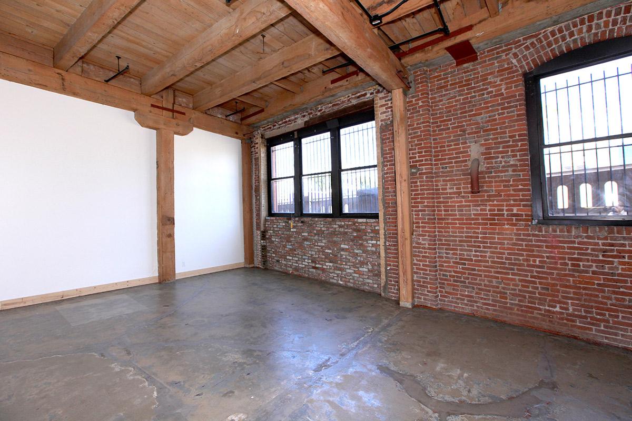
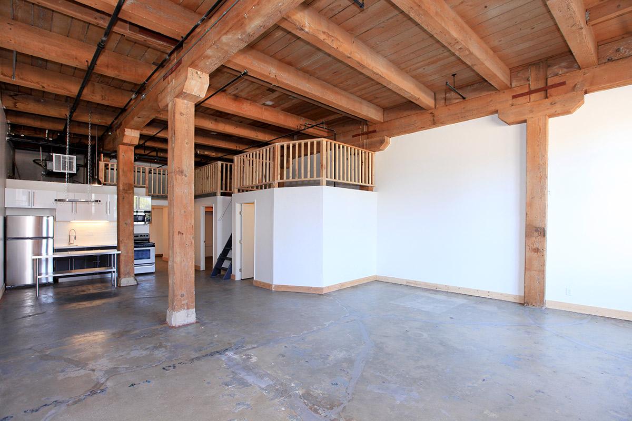
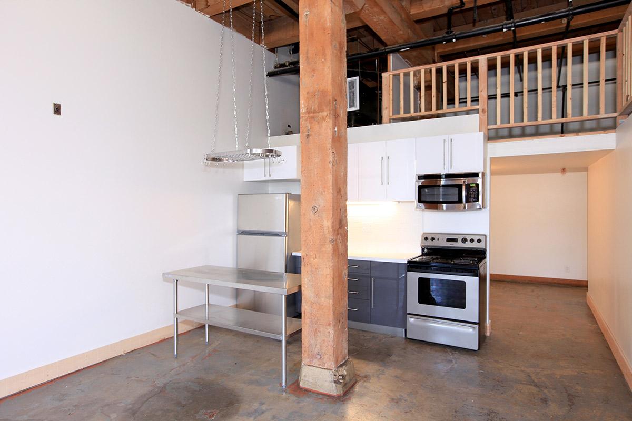
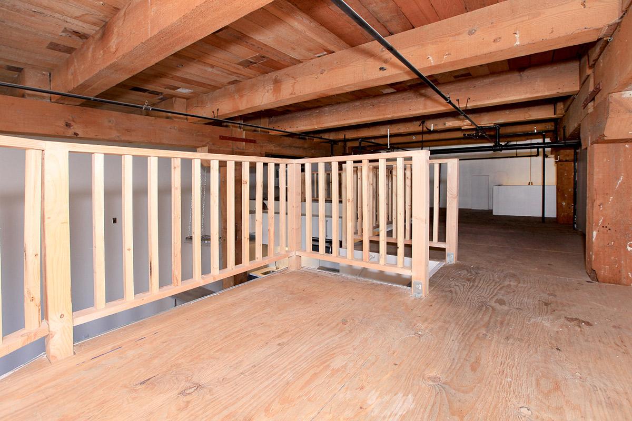
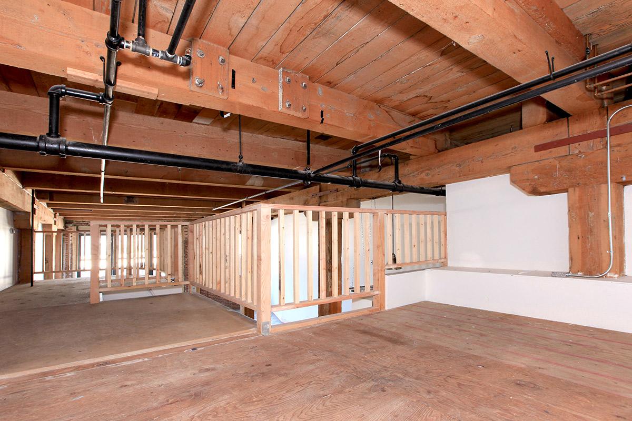
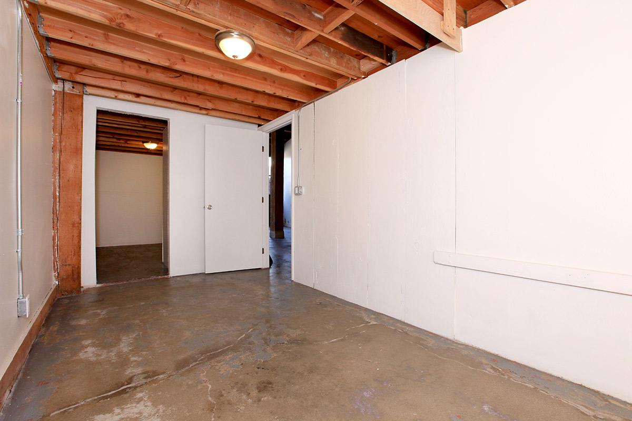
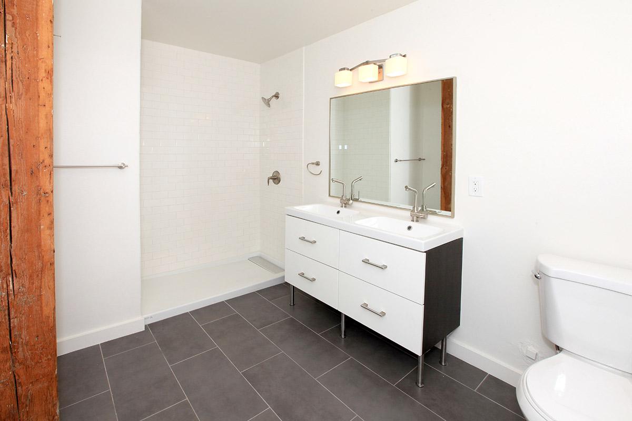
1st Floor
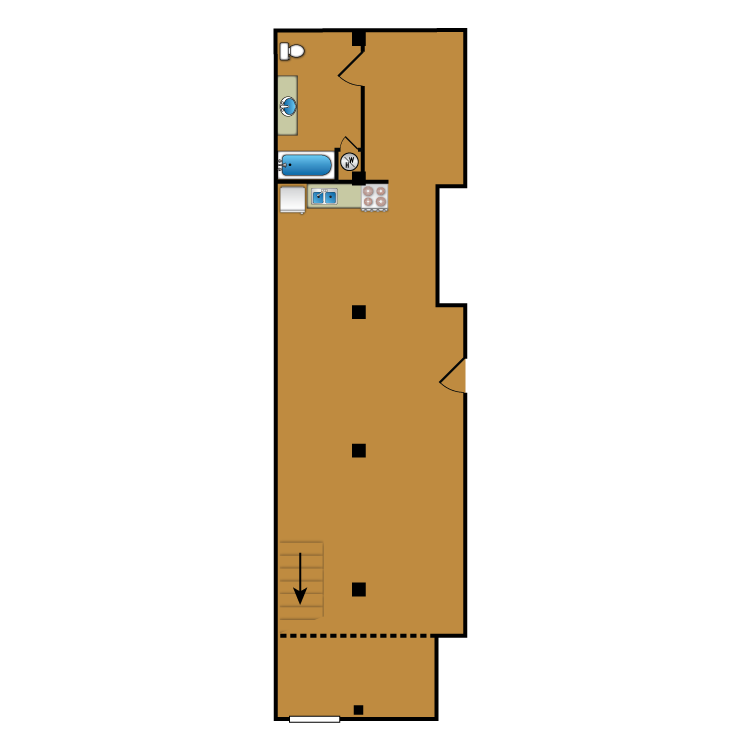
Loft 104
Details
- Beds: Loft
- Baths: 1
- Square Feet: 1054
- Rent: $3300
- Deposit: Call for details.
Floor Plan Amenities
- All Electric Kitchen
- Cable Ready
- Concrete Floors
- Refrigerator
- Industrial Heat/ Air Conditioning
- Microwave
* In Select Lofts
1st Floor
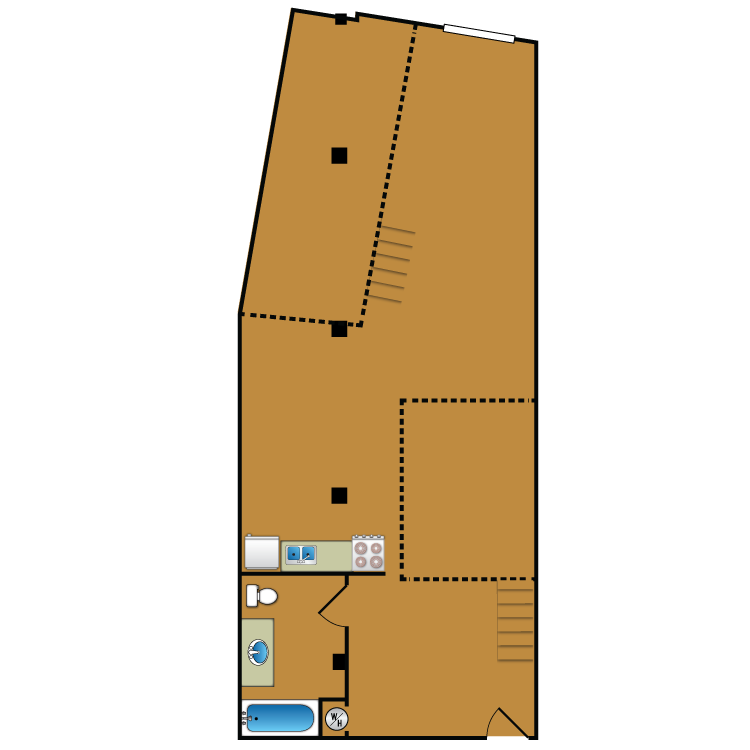
Loft 105
Details
- Beds: Loft
- Baths: 1
- Square Feet: 1218
- Rent: $3000
- Deposit: Call for details.
Floor Plan Amenities
- All Electric Kitchen
- Cable Ready
- Concrete Floors
- Industrial Heat/ Air Conditioning
* In Select Lofts
1st Floor
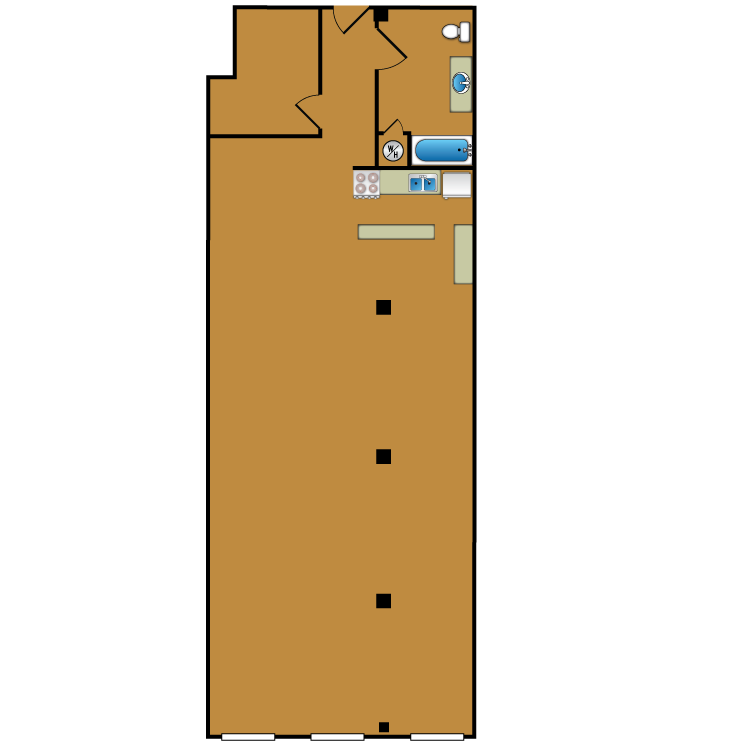
Loft 106
Details
- Beds: Loft
- Baths: 1
- Square Feet: 1448
- Rent: $3300
- Deposit: Call for details.
Floor Plan Amenities
- All Electric Kitchen
- Cable Ready
- Concrete Floors
- Industrial Heat/ Air Conditioning
- Microwave
- Refrigerator
* In Select Lofts
Floor Plan Photos
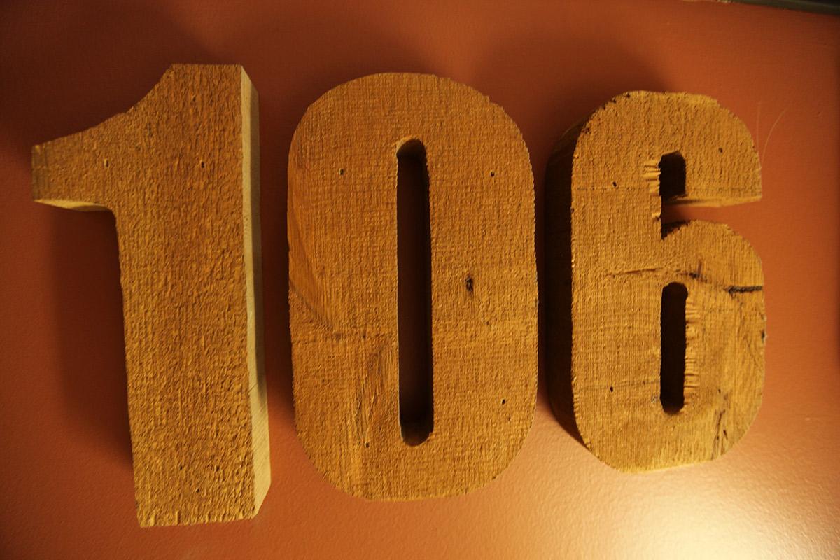
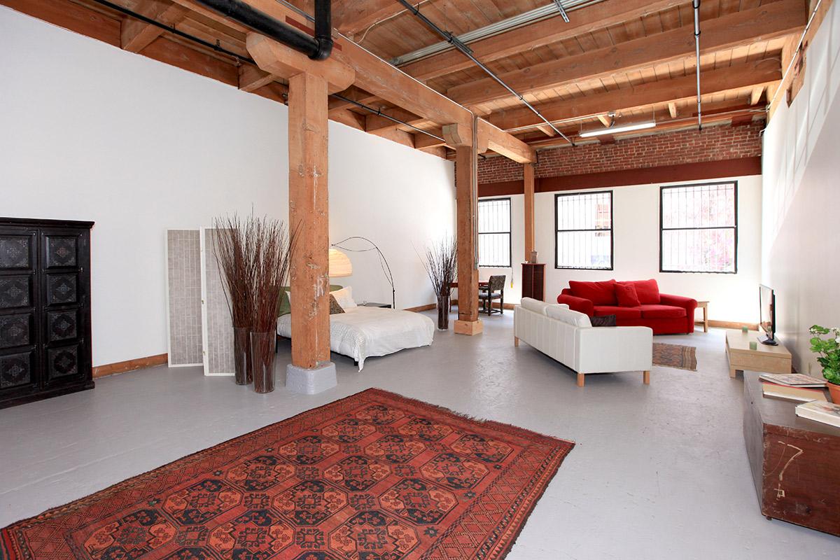
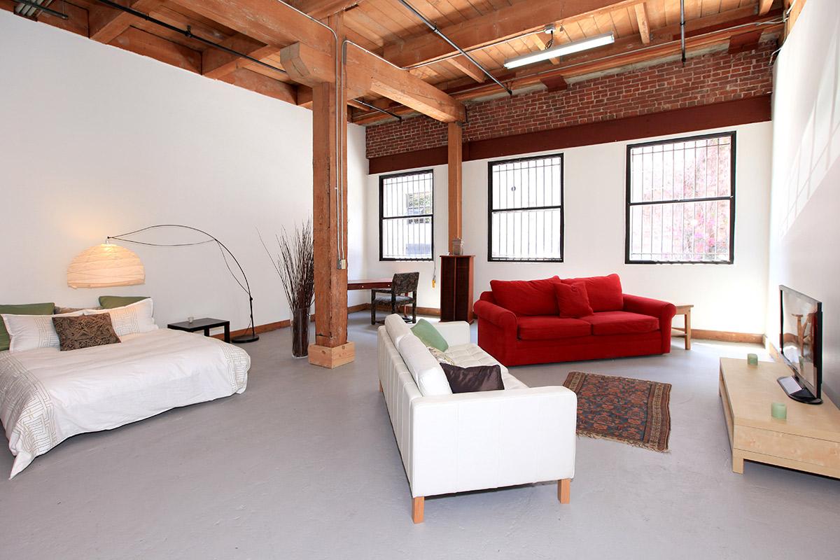
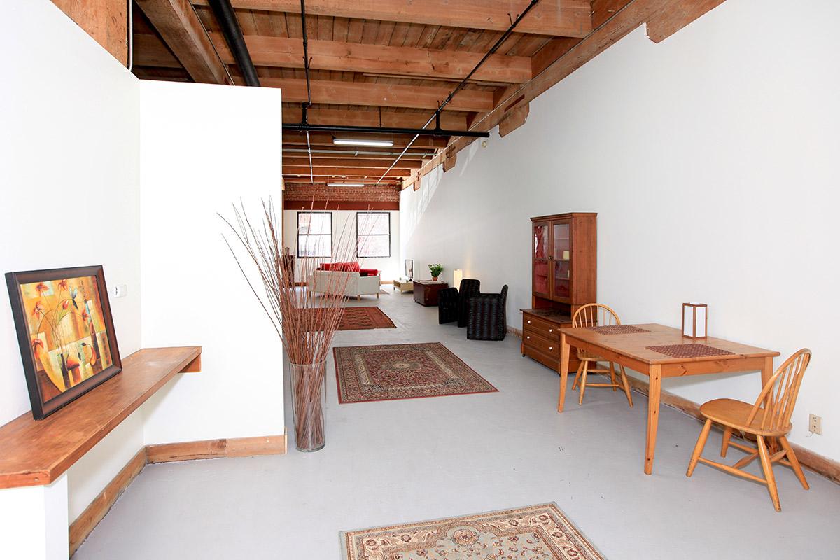
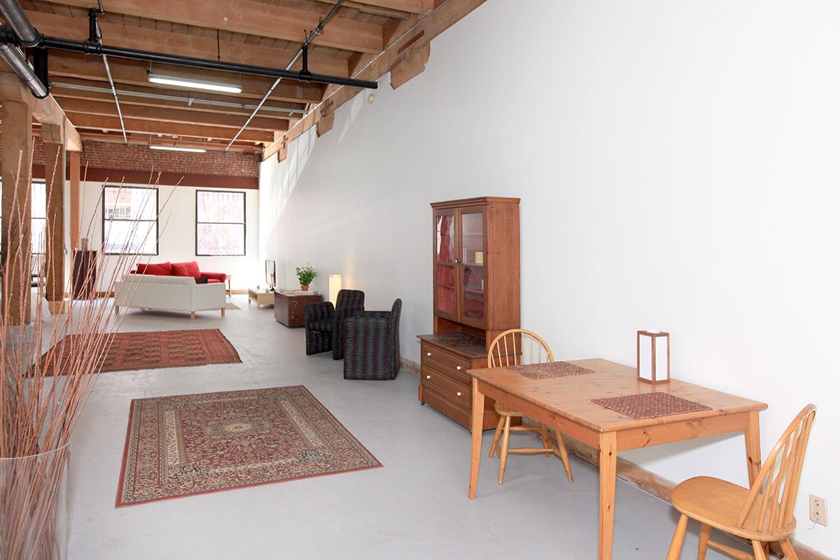
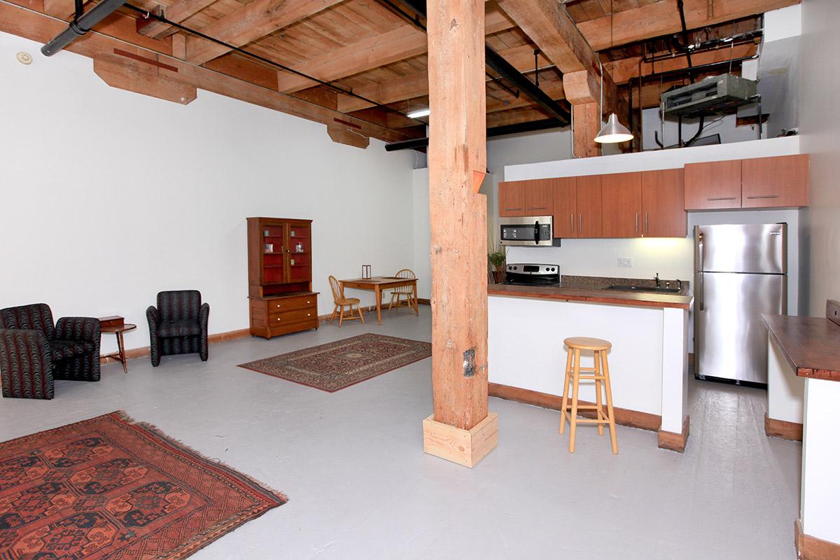
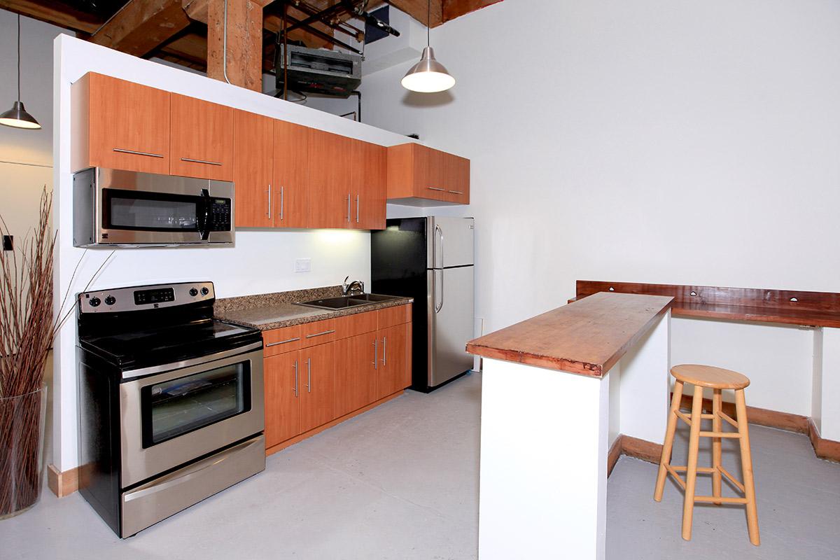
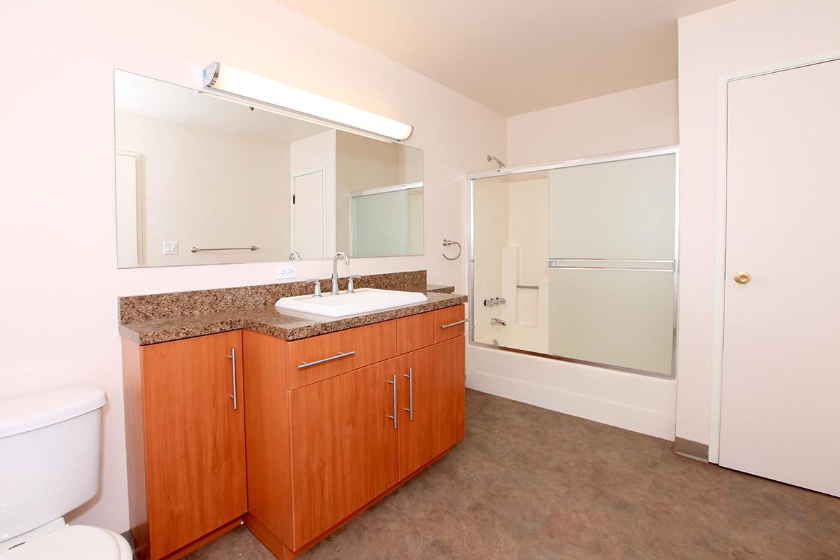
1st Floor
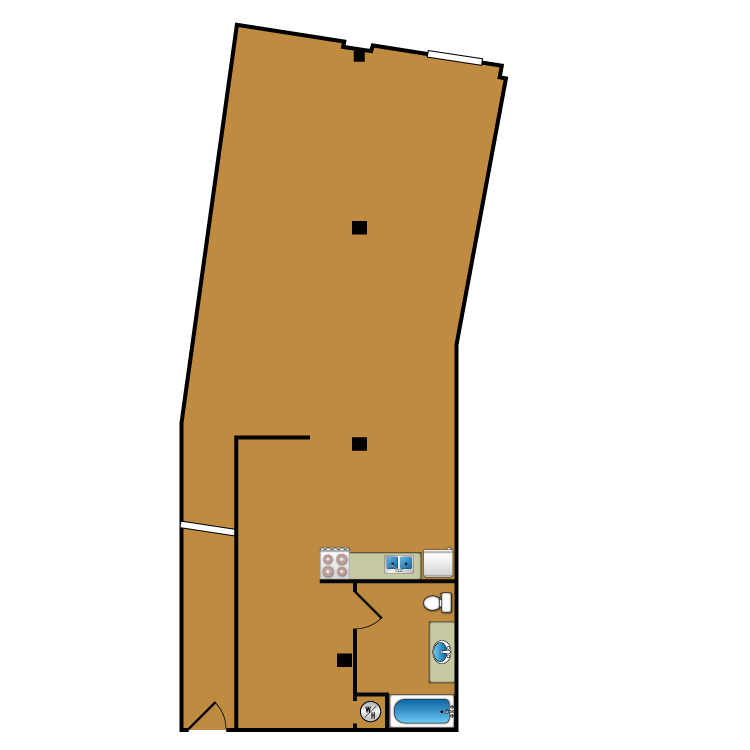
Loft 107
Details
- Beds: Loft
- Baths: 1
- Square Feet: 1334
- Rent: $3100
- Deposit: Call for details.
Floor Plan Amenities
- All Electric Kitchen
- Cable Ready
- Concrete Floors
- Industrial Heat/ Air Conditioning
- Microwave
- Refrigerator
* In Select Lofts
1st Floor
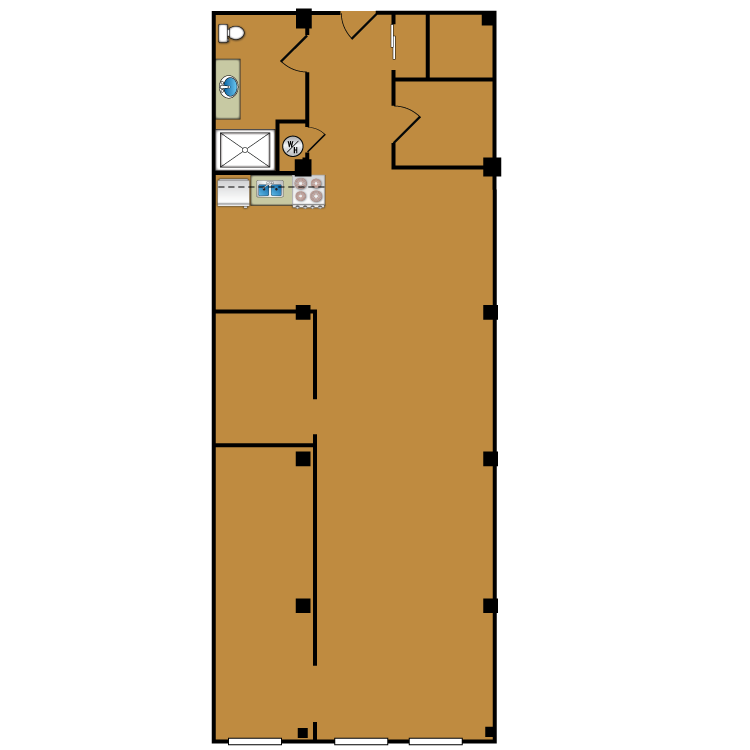
Loft 108
Details
- Beds: Loft
- Baths: 1
- Square Feet: 1521
- Rent: $3300
- Deposit: Call for details.
Floor Plan Amenities
- All Electric Kitchen
- Cable Ready
- Concrete Floors
- Industrial Heat/ Air Conditioning
- Microwave
- Refrigerator
* In Select Lofts
Floor Plan Photos
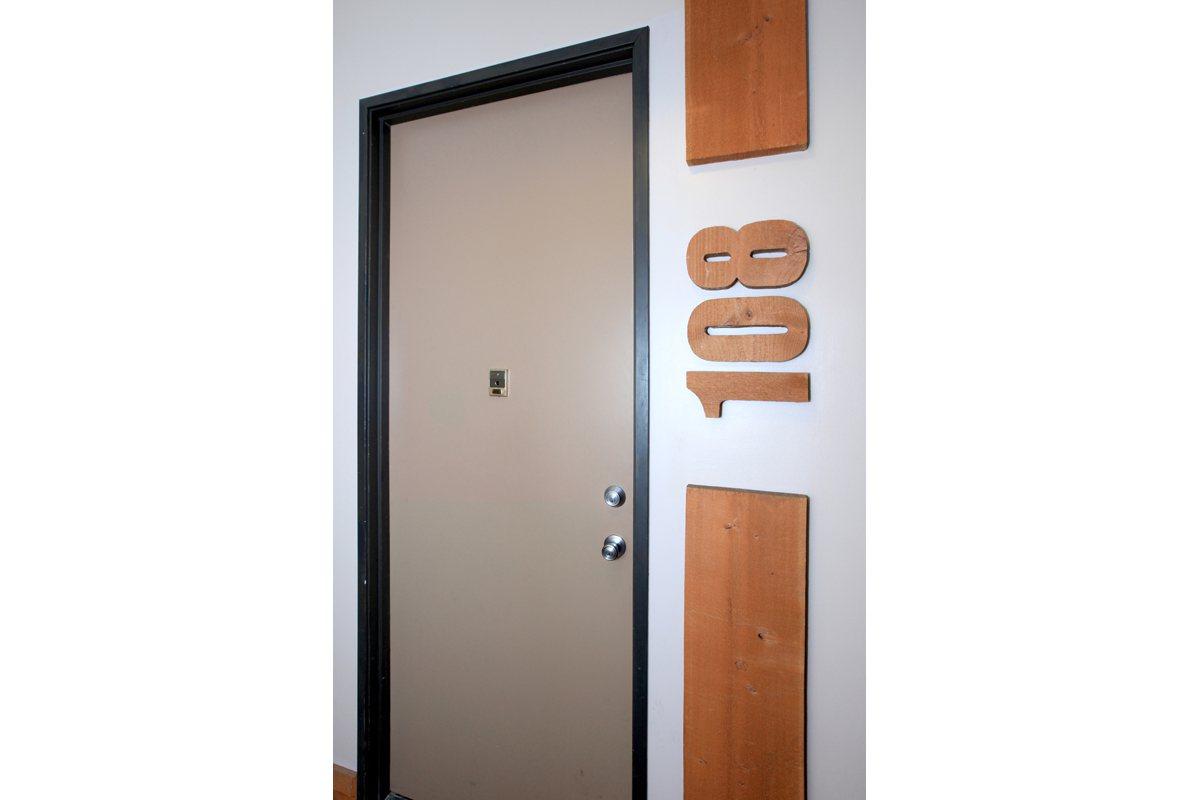
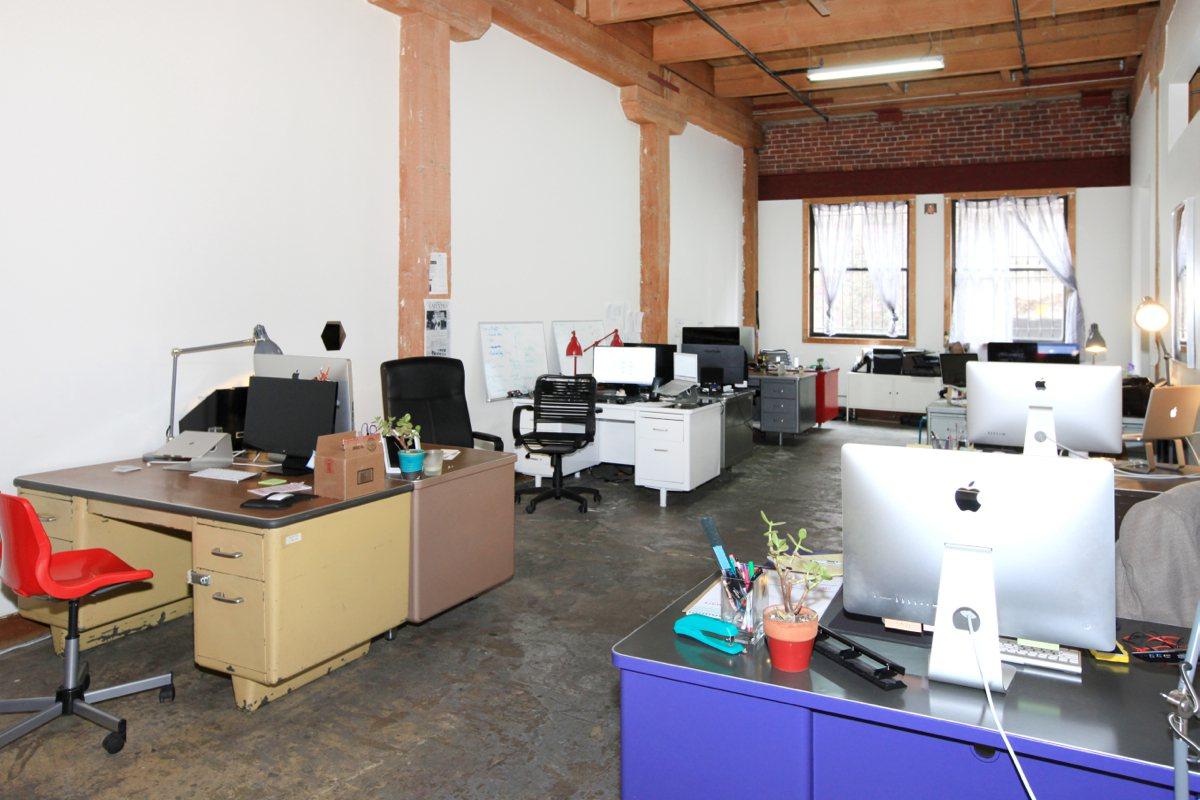
1st Floor

Loft 109
Details
- Beds: Loft
- Baths: 1
- Square Feet: 1541
- Rent: $3300
- Deposit: Call for details.
Floor Plan Amenities
- All Electric Kitchen
- Cable Ready
- Concrete Floors
- Industrial Heat/ Air Conditioning
- Microwave
- Refrigerator
* In Select Lofts
1st Floor
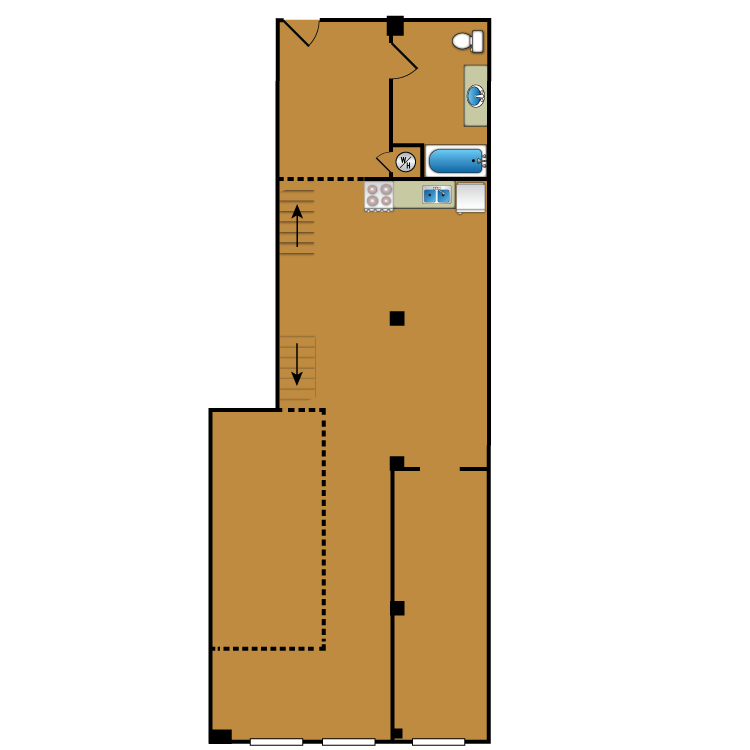
Loft 110
Details
- Beds: Loft
- Baths: 1
- Square Feet: 1322
- Rent: $3300
- Deposit: Call for details.
Floor Plan Amenities
- All Electric Kitchen
- Cable Ready
- Concrete Floors
- Industrial Heat/ Air Conditioning
- Microwave
- Refrigerator
* In Select Lofts
1st Floor

Loft 111
Details
- Beds: Loft
- Baths: 1
- Square Feet: 1290
- Rent: $3300
- Deposit: Call for details.
Floor Plan Amenities
- All Electric Kitchen
- Cable Ready
- Concrete Floors
- Industrial Heat/ Air Conditioning
- Microwave
- Refrigerator
* In Select Lofts
Floor Plan Photos
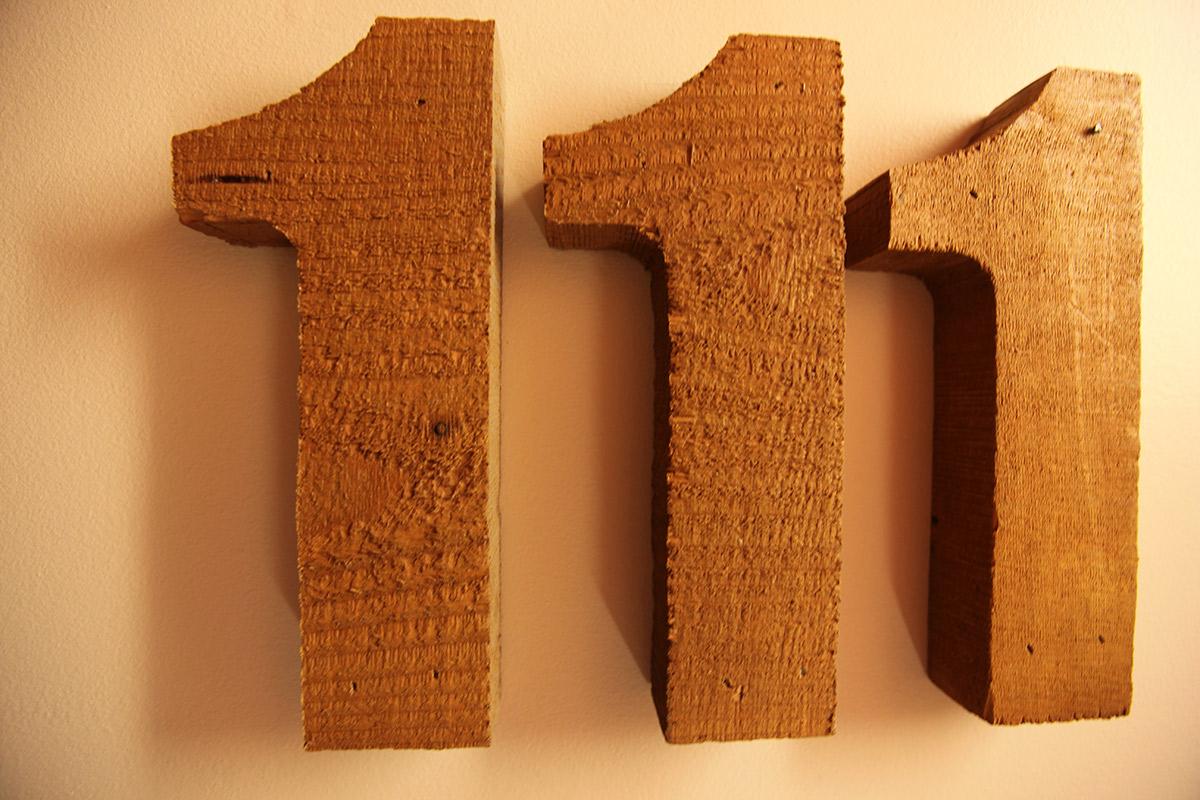
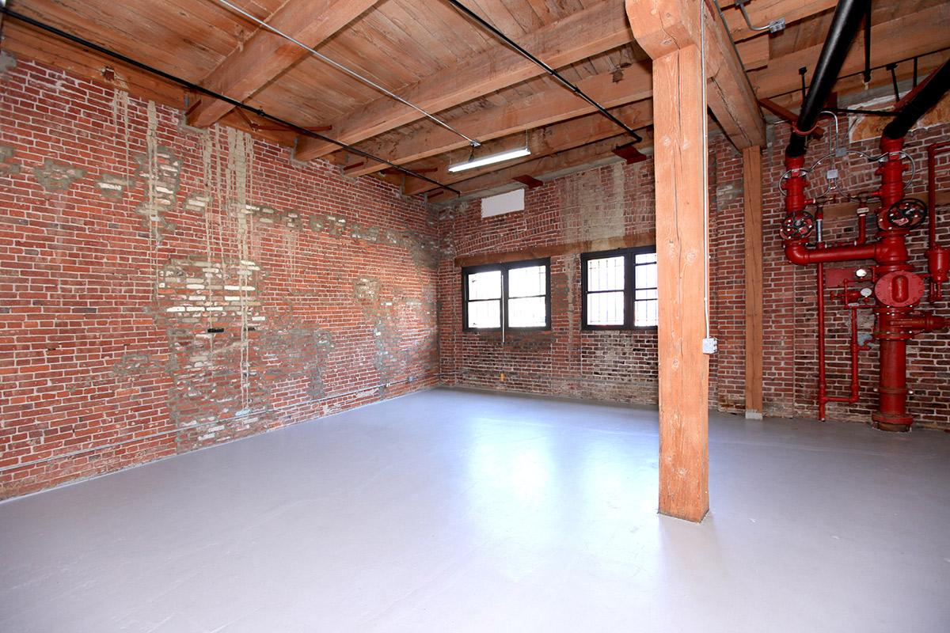
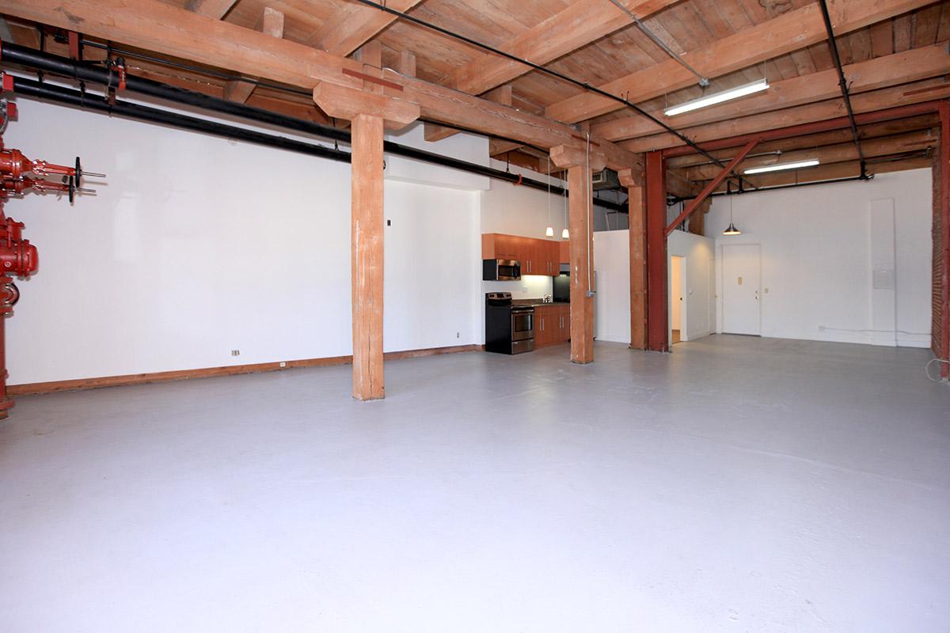
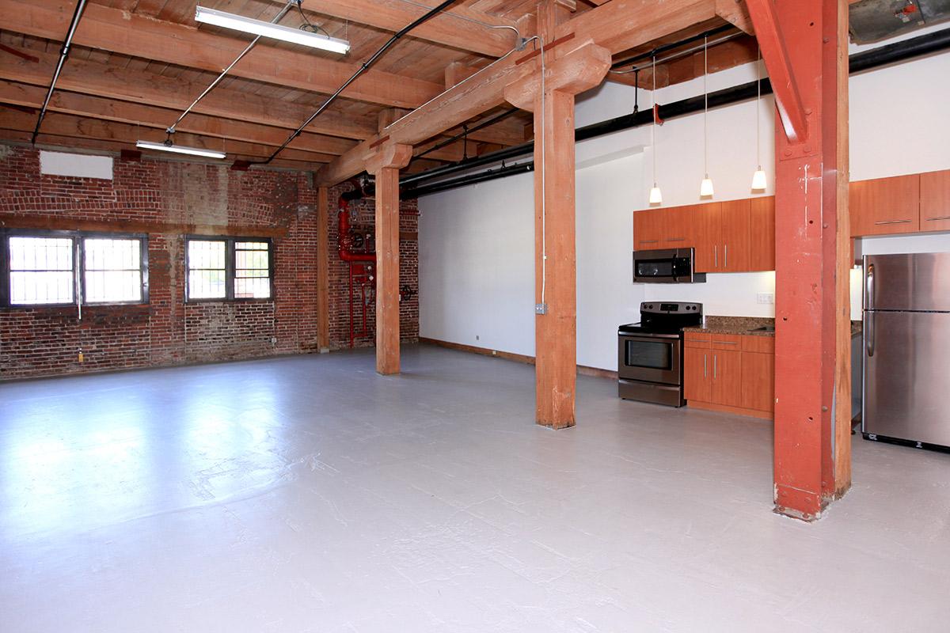
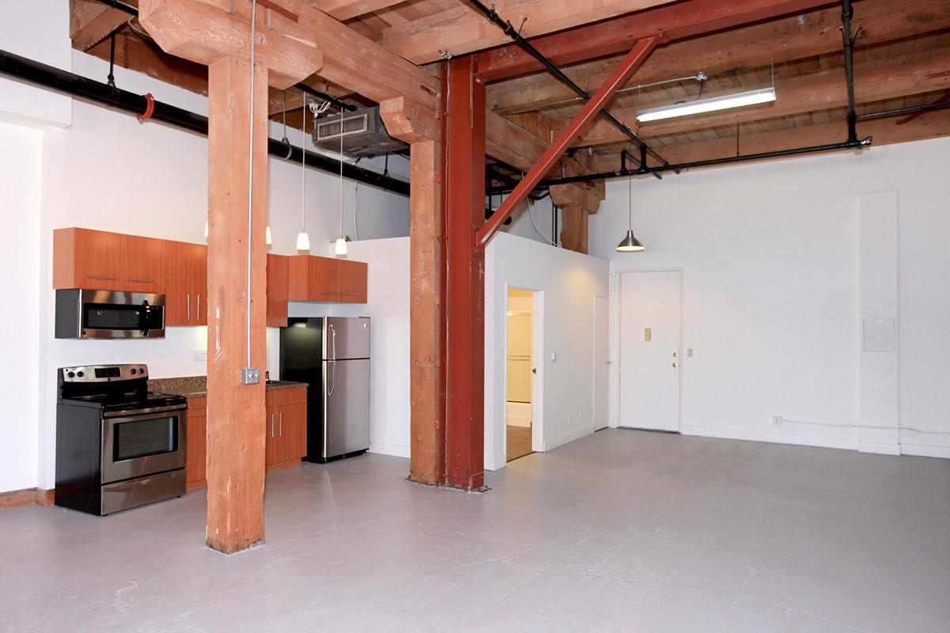
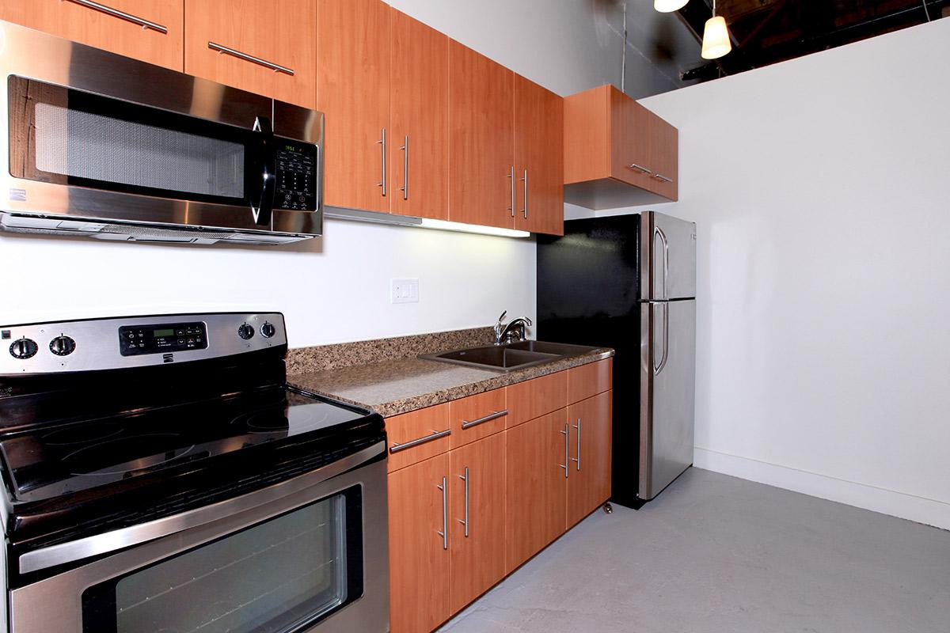
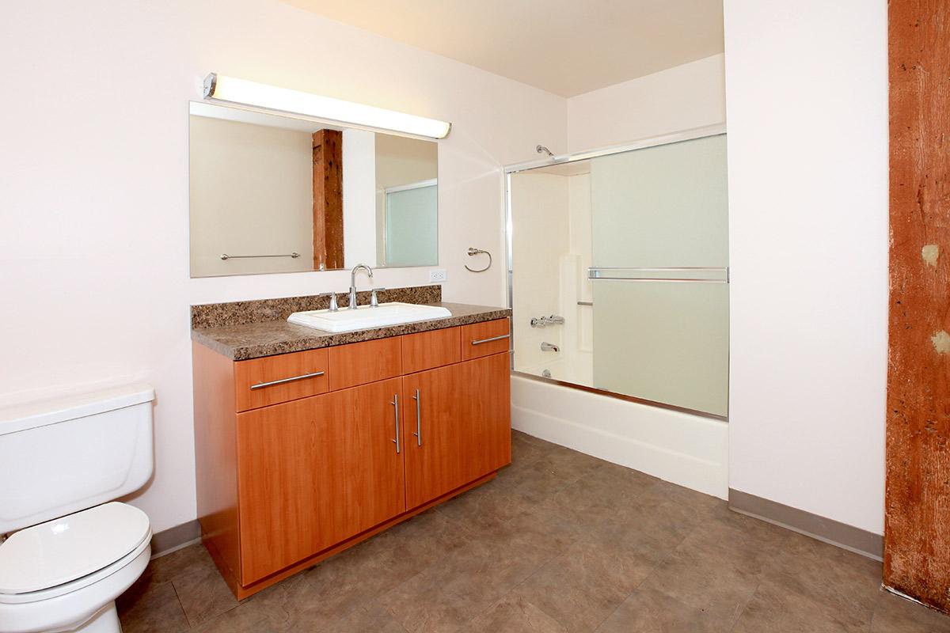
1st Floor
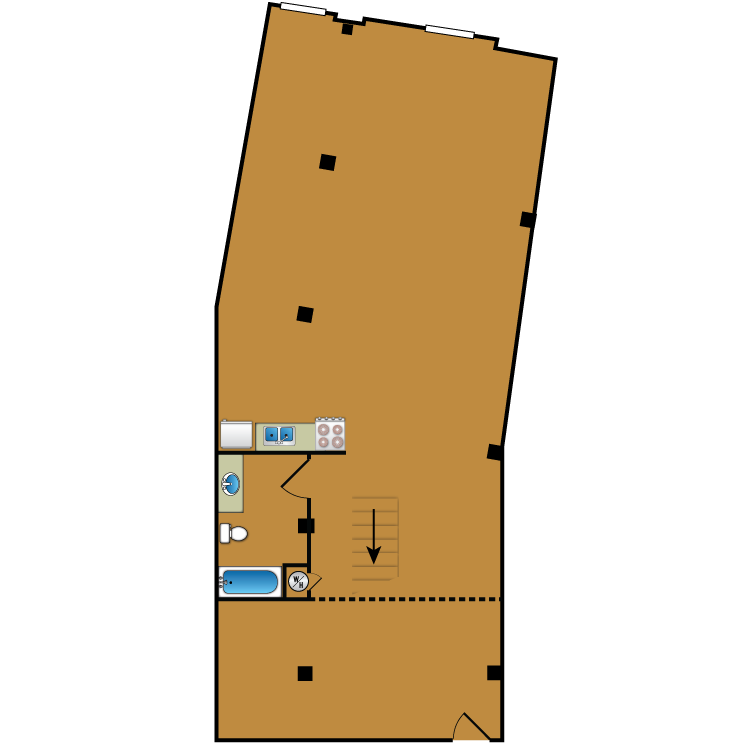
Loft 112
Details
- Beds: Loft
- Baths: 1
- Square Feet: 2010
- Rent: $6030
- Deposit: Call for details.
Floor Plan Amenities
- All Electric Kitchen
- Cable Ready
- Concrete Floors
- Industrial Heat/ Air Conditioning
- Microwave
- Refrigerator
* In Select Lofts
1st Floor
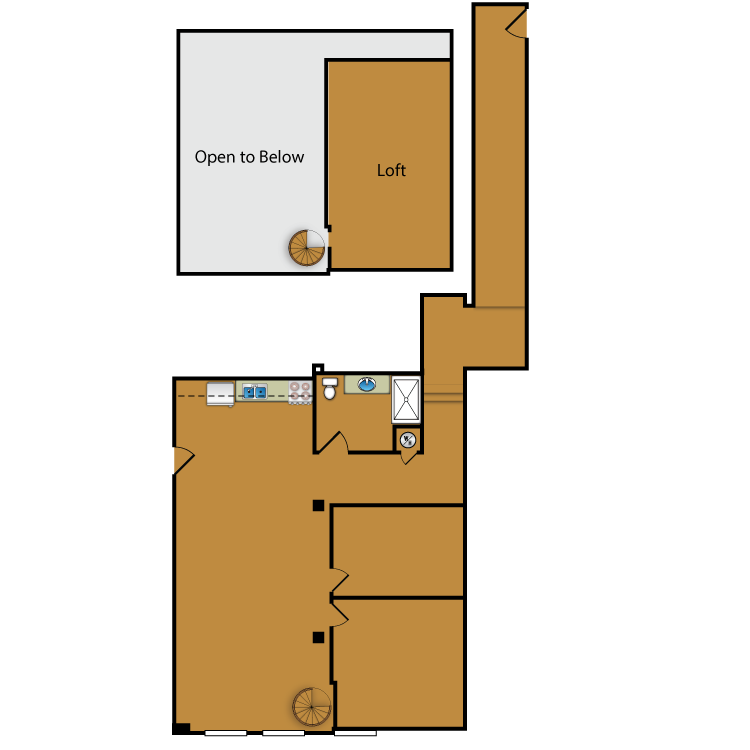
Loft 114
Details
- Beds: Loft
- Baths: 1
- Square Feet: 1661
- Rent: $4300
- Deposit: Call for details.
Floor Plan Amenities
- All Electric Kitchen
- Cable Ready
- Concrete Floors
- Industrial Heat/ Air Conditioning
- Microwave
- Refrigerator
* In Select Lofts
Floor Plan Photos
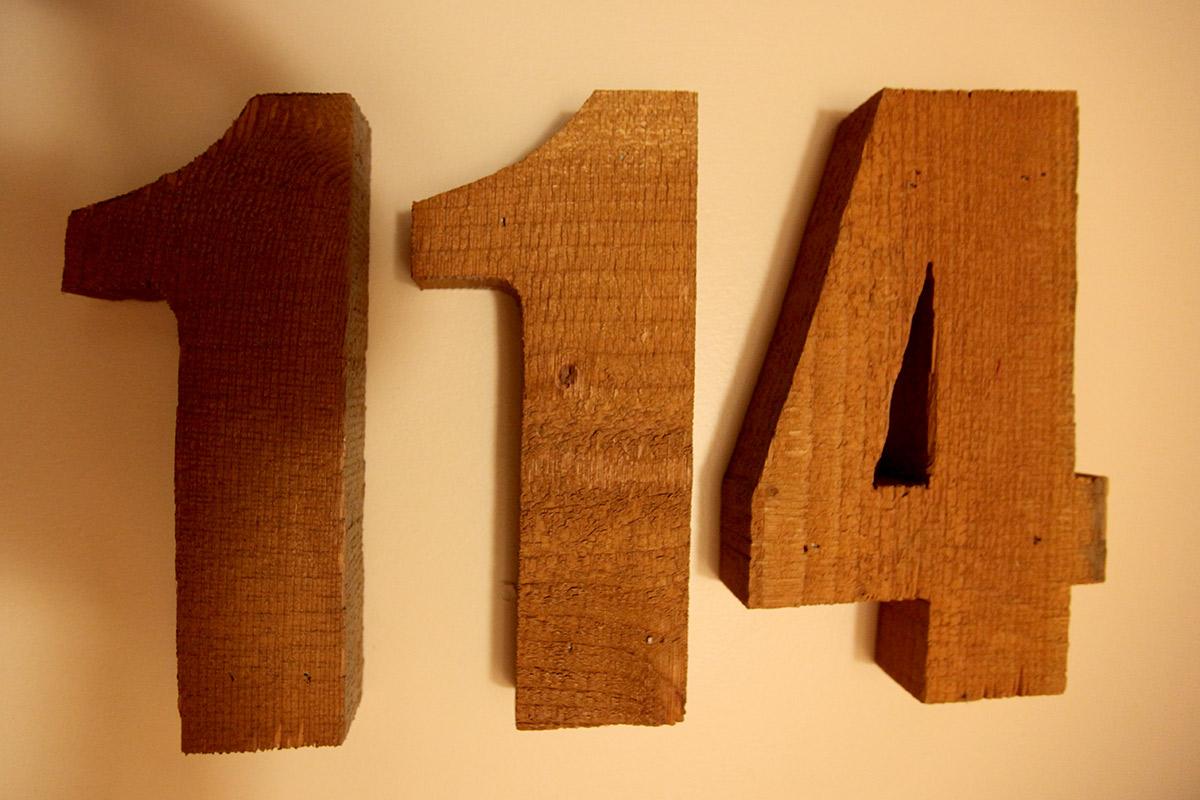
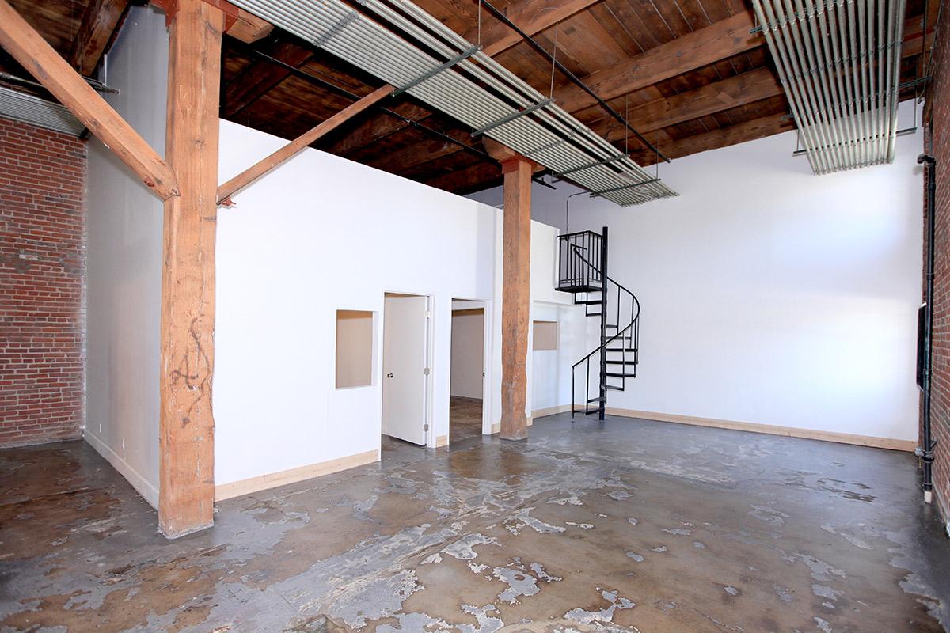
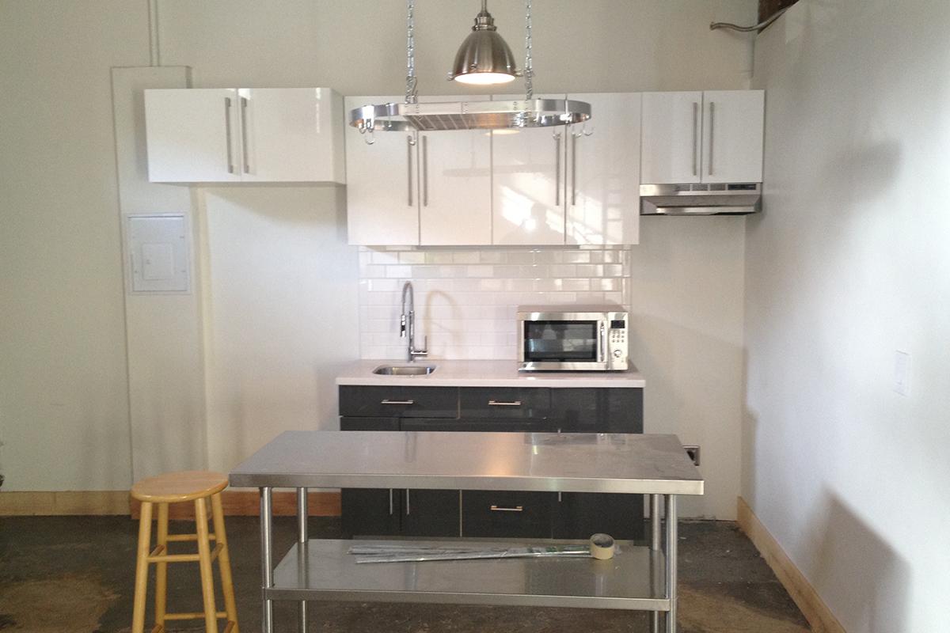
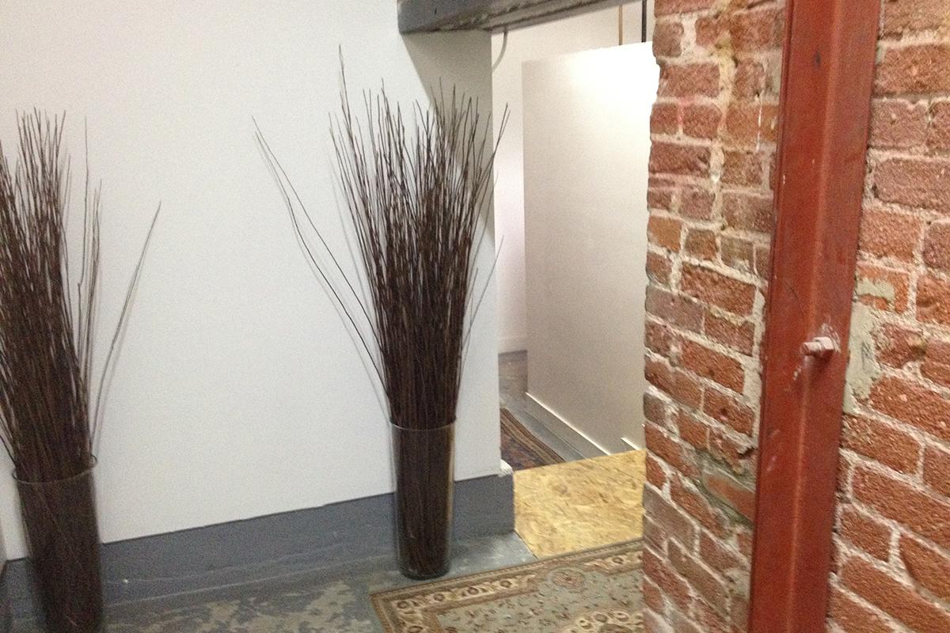
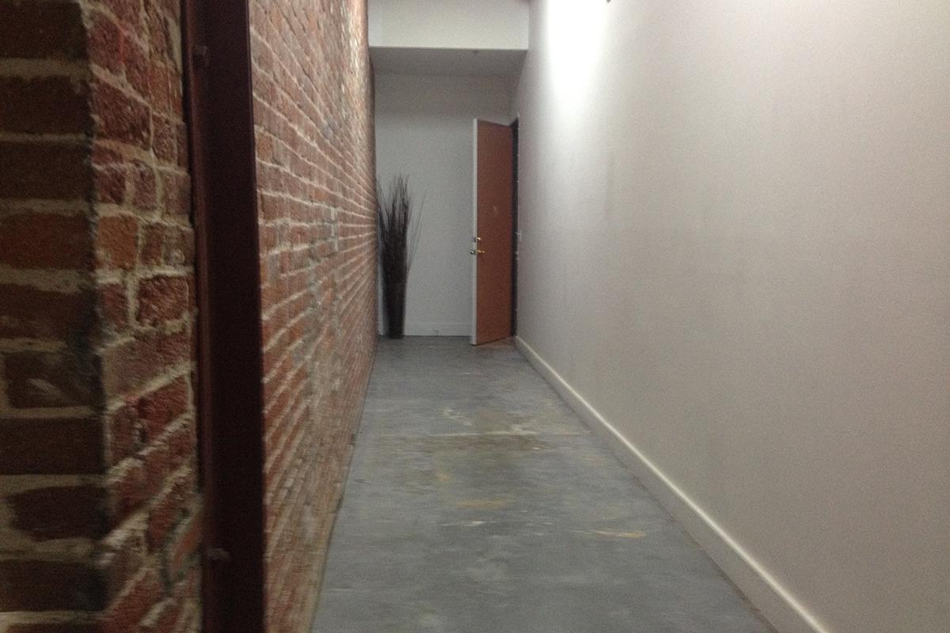
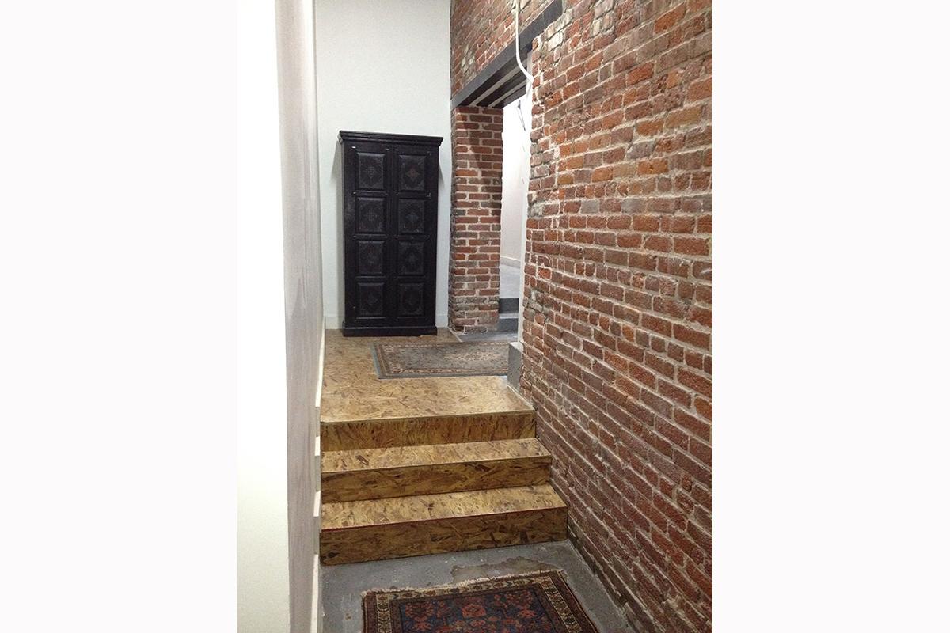
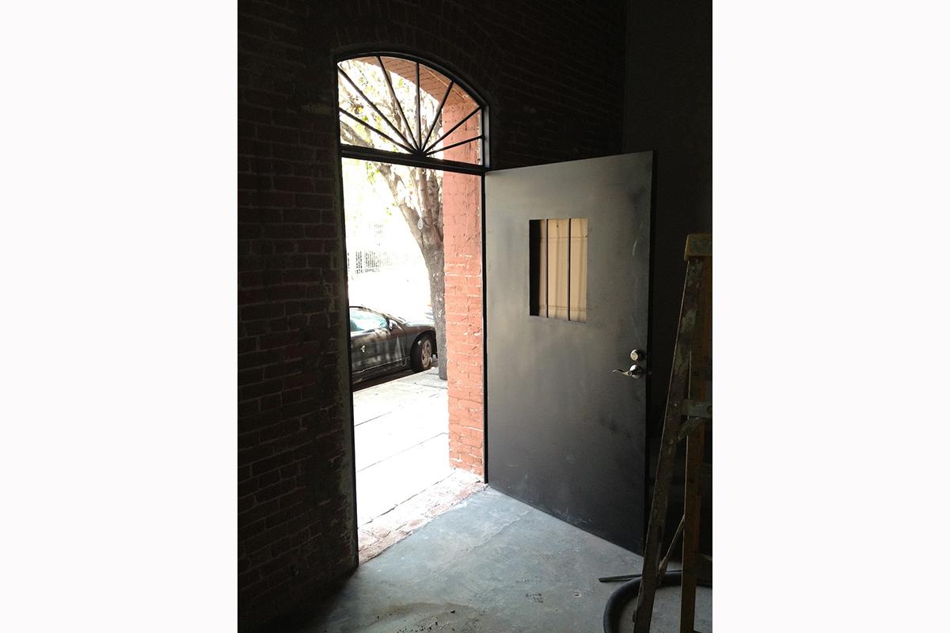
2nd Floor
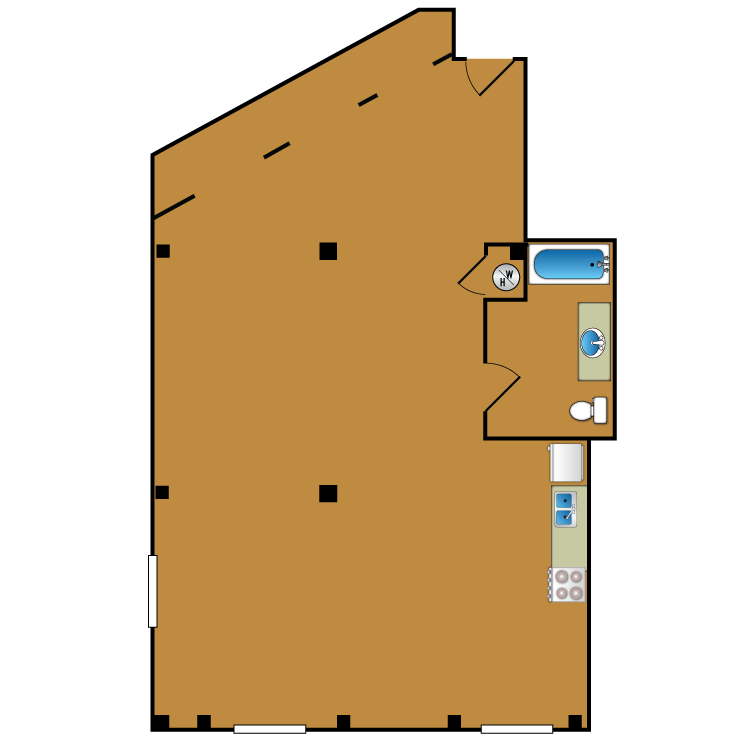
Loft 200
Details
- Beds: Loft
- Baths: 1
- Square Feet: 1220
- Rent: $3500
- Deposit: Call for details.
Floor Plan Amenities
- All Electric Kitchen
- Cable Ready
- Hardwood Floors
- Industrial Heat/ Air Conditioning
- Microwave
- Refrigerator
* In Select Lofts
Floor Plan Photos
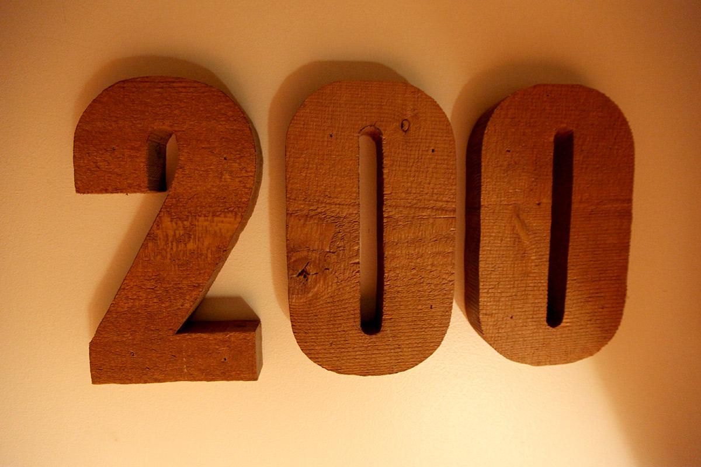
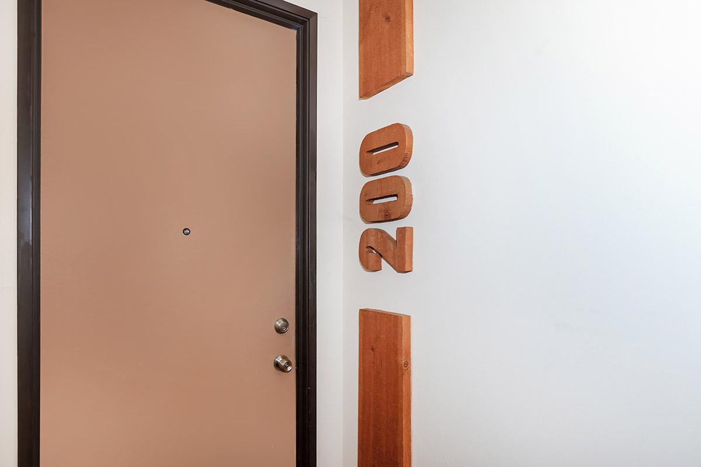
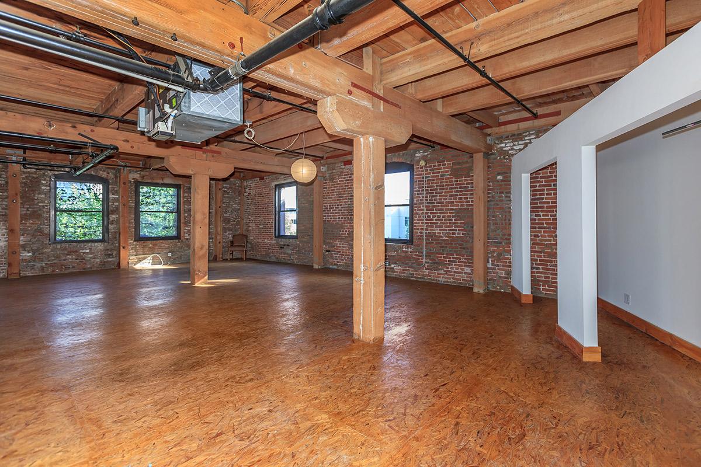
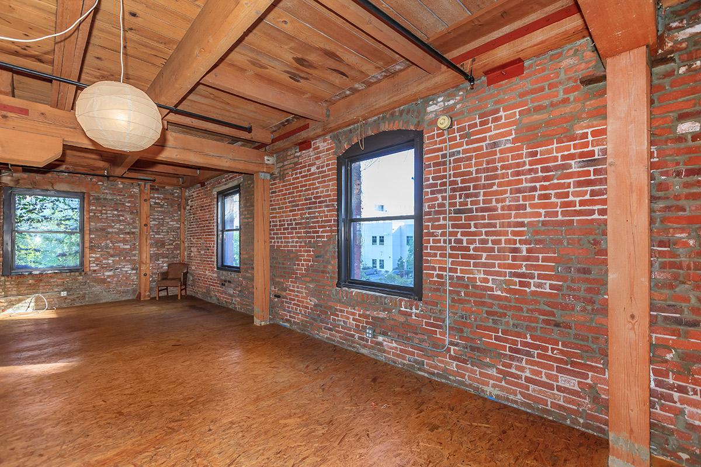
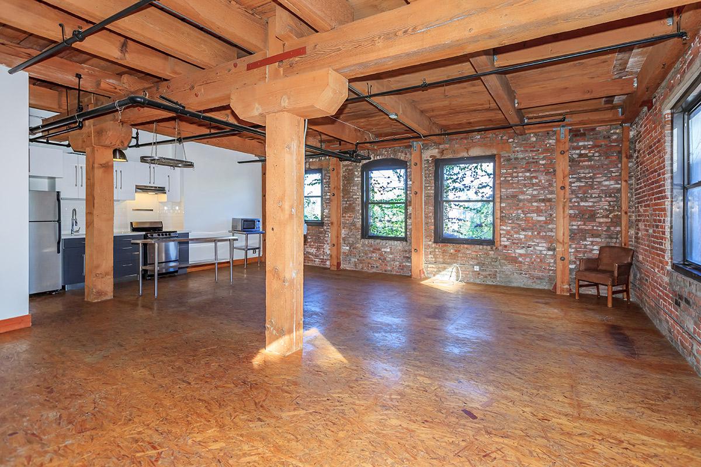
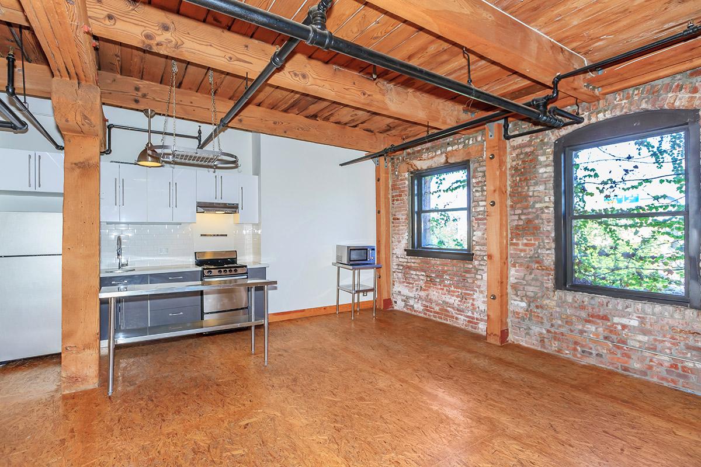
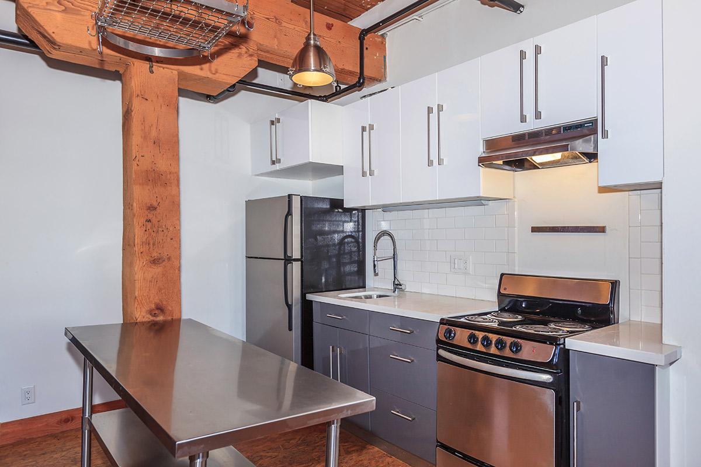
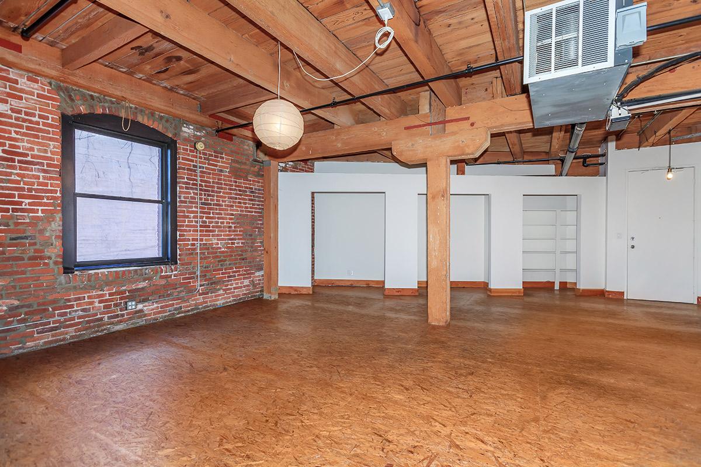
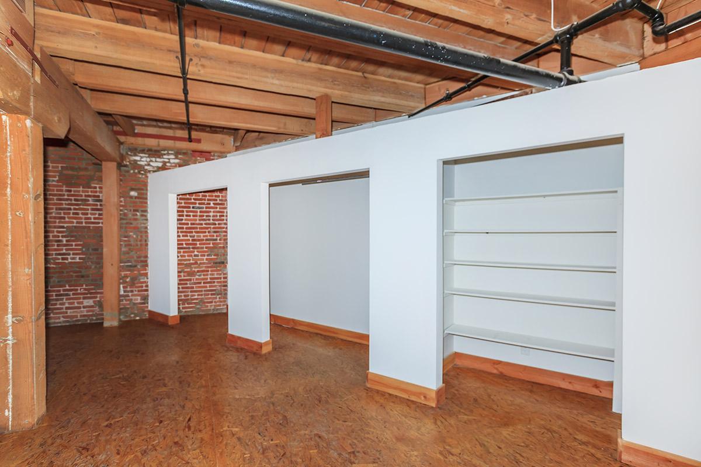
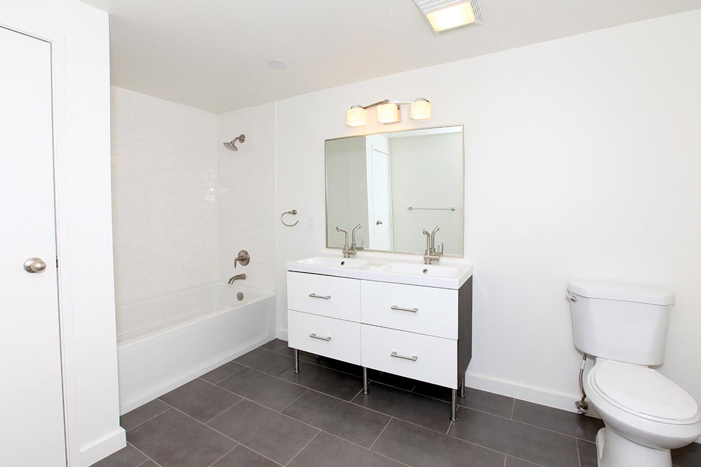
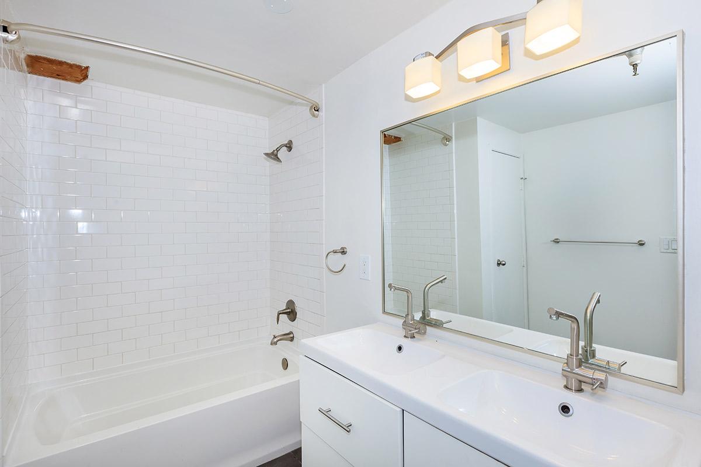
2nd Floor
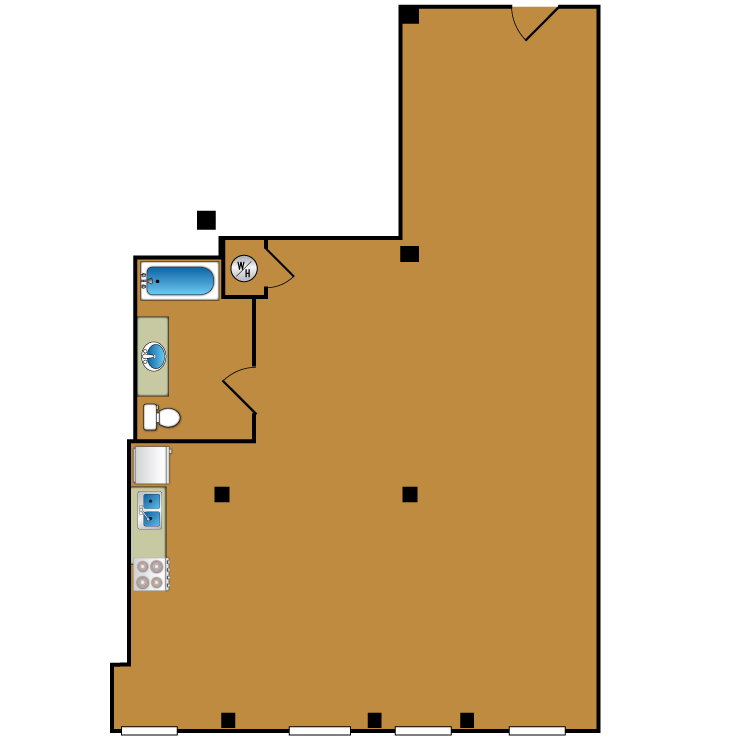
Loft 201
Details
- Beds: Loft
- Baths: 1
- Square Feet: 1270
- Rent: Call for details.
- Deposit: Call for details.
Floor Plan Amenities
- All Electric Kitchen
- Cable Ready
- Hardwood Floors
- Industrial Heat/ Air Conditioning
- Microwave
- Refrigerator
* In Select Lofts
2nd Floor
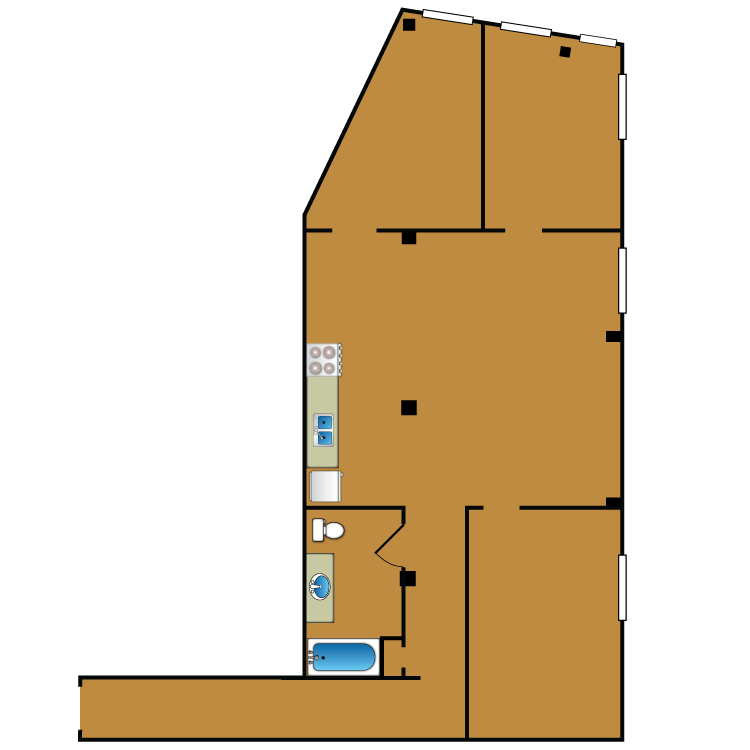
Loft 202
Details
- Beds: Loft
- Baths: 1
- Square Feet: 1278
- Rent: $2950
- Deposit: Call for details.
Floor Plan Amenities
- All Electric Kitchen
- Cable Ready
- Hardwood Floors
- Industrial Heat/ Air Conditioning
- Microwave
- Refrigerator
* In Select Lofts
2nd Floor
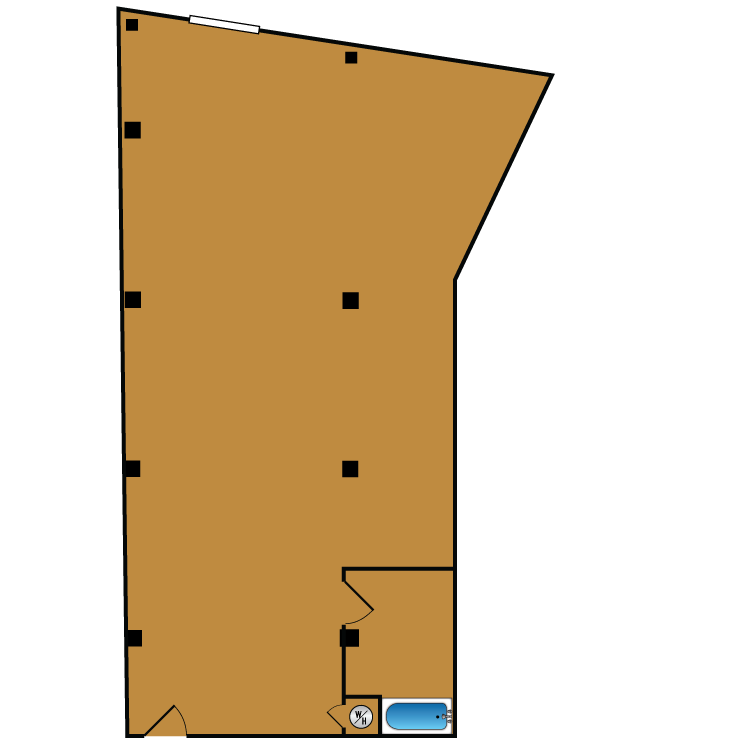
Loft 203
Details
- Beds: Loft
- Baths: 1
- Square Feet: 1250
- Rent: $3050
- Deposit: Call for details.
Floor Plan Amenities
- All Electric Kitchen
- Cable Ready
- Hardwood Floors
- Industrial Heat/ Air Conditioning
- Microwave
- Refrigerator
* In Select Lofts
2nd Floor
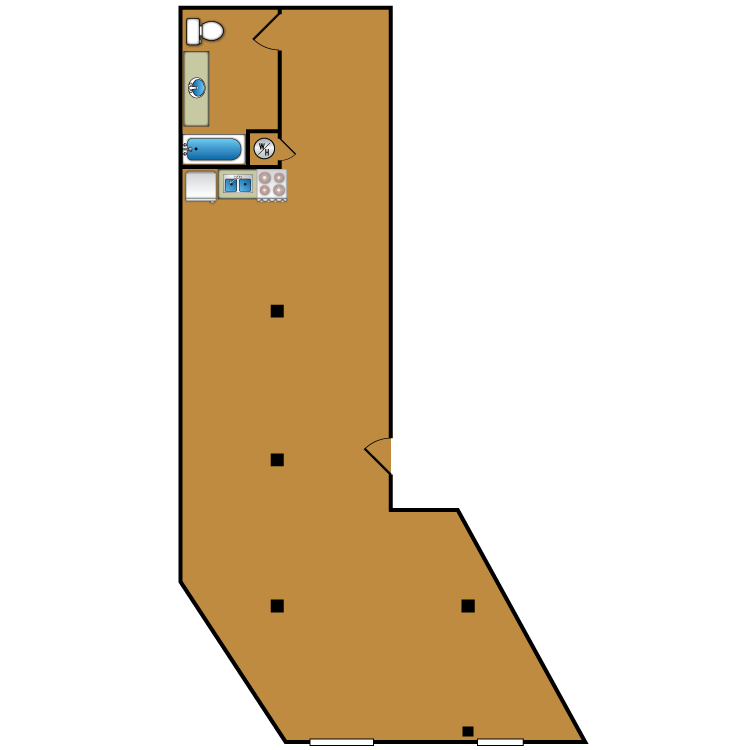
Loft 204
Details
- Beds: Loft
- Baths: 1
- Square Feet: 1234
- Rent: $2800
- Deposit: Call for details.
Floor Plan Amenities
- All Electric Kitchen
- Cable Ready
- Hardwood Floors
- Industrial Heat/ Air Conditioning
- Microwave
- Refrigerator
* In Select Lofts
2nd Floor

Loft 205
Details
- Beds: Loft
- Baths: 1
- Square Feet: 1250
- Rent: $3500
- Deposit: Call for details.
Floor Plan Amenities
- All Electric Kitchen
- Cable Ready
- Hardwood Floors
- Industrial Heat/ Air Conditioning
- Microwave
- Refrigerator
* In Select Lofts
2nd Floor
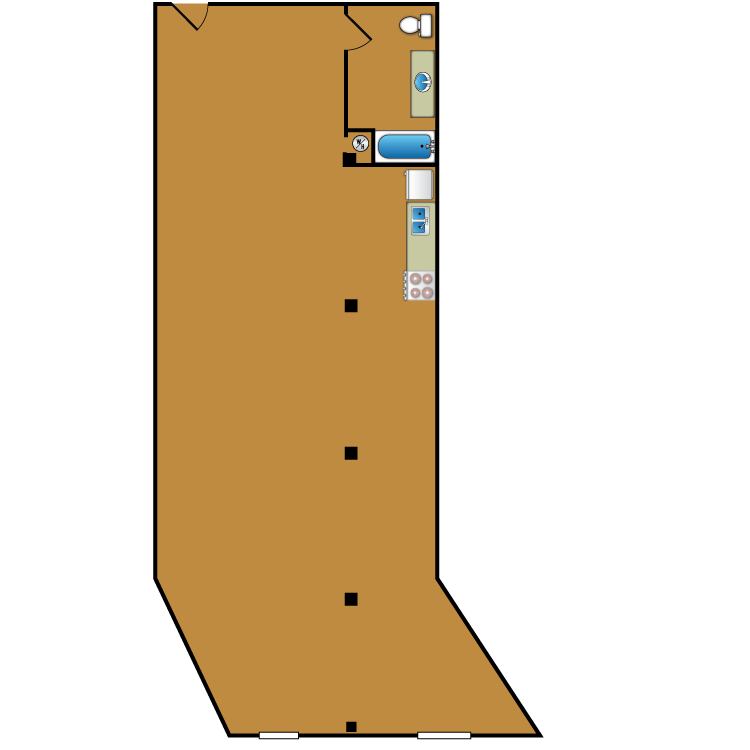
Loft 206
Details
- Beds: Loft
- Baths: 1
- Square Feet: 1509
- Rent: $3500
- Deposit: Call for details.
Floor Plan Amenities
- All Electric Kitchen
- Cable Ready
- Hardwood Floors
- Industrial Heat/ Air Conditioning
- Microwave
- Refrigerator
* In Select Lofts
2nd Floor
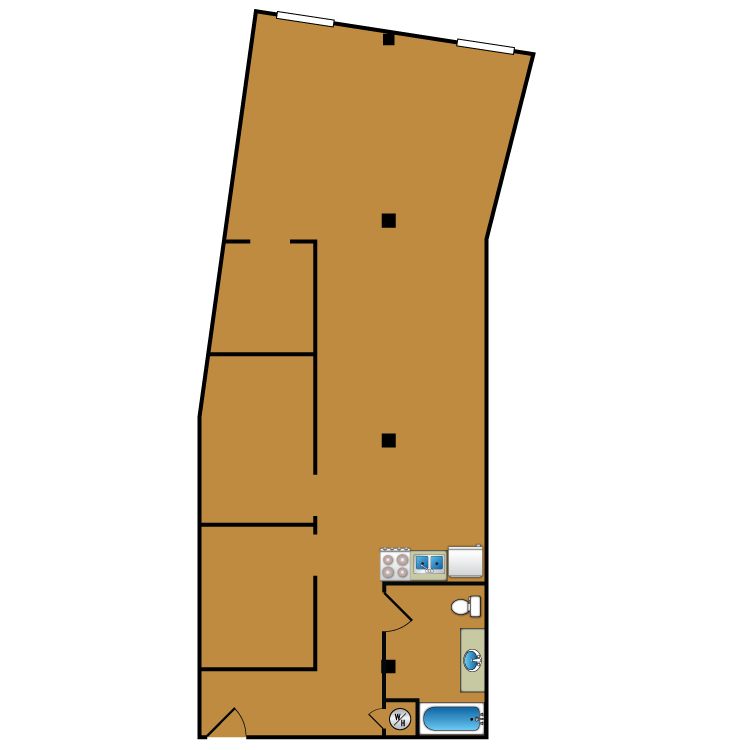
Loft 207
Details
- Beds: Loft
- Baths: 1
- Square Feet: 1294
- Rent: $2950
- Deposit: Call for details.
Floor Plan Amenities
- All Electric Kitchen
- Cable Ready
- Hardwood Floors
- Industrial Heat/ Air Conditioning
- Microwave
- Refrigerator
* In Select Lofts
2nd Floor
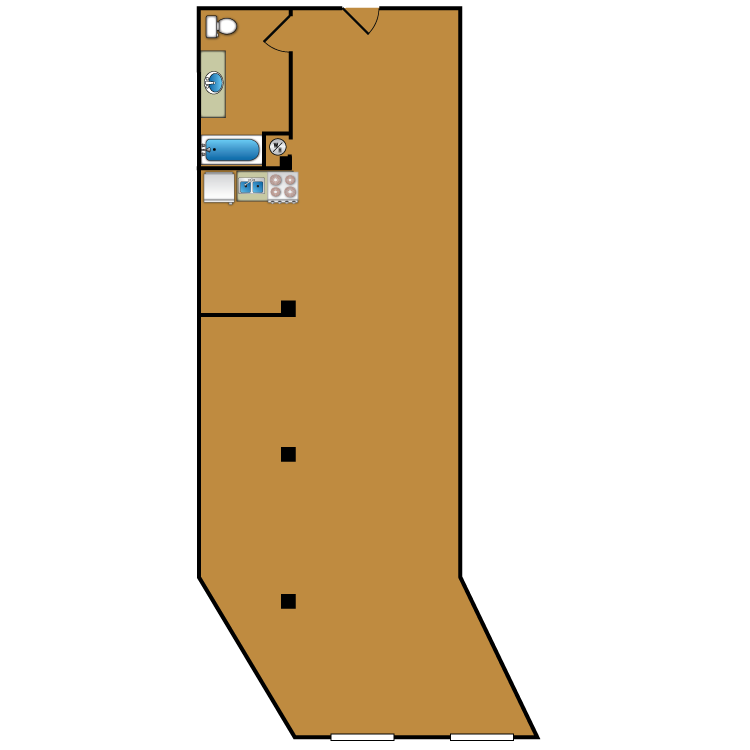
Loft 208
Details
- Beds: Loft
- Baths: 1
- Square Feet: 1461
- Rent: $3250
- Deposit: Call for details.
Floor Plan Amenities
- All Electric Kitchen
- Cable Ready
- Hardwood Floors
- Industrial Heat/ Air Conditioning
- Microwave
- Refrigerator
* In Select Lofts
2nd Floor
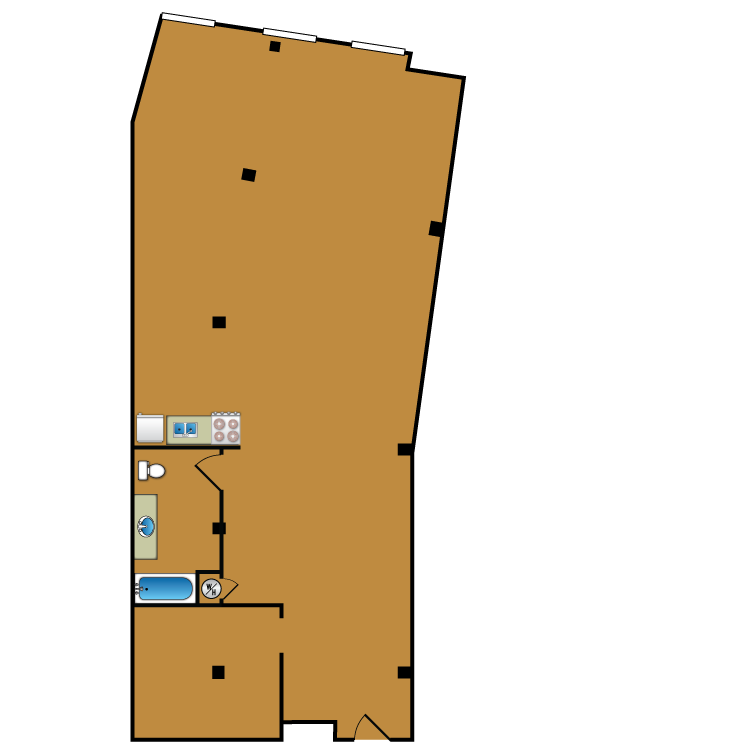
Loft 209
Details
- Beds: Loft
- Baths: 1
- Square Feet: 1558
- Rent: $3400
- Deposit: Call for details.
Floor Plan Amenities
- All Electric Kitchen
- Cable Ready
- Hardwood Floors
- Industrial Heat/ Air Conditioning
- Microwave
- Refrigerator
* In Select Lofts
2nd Floor
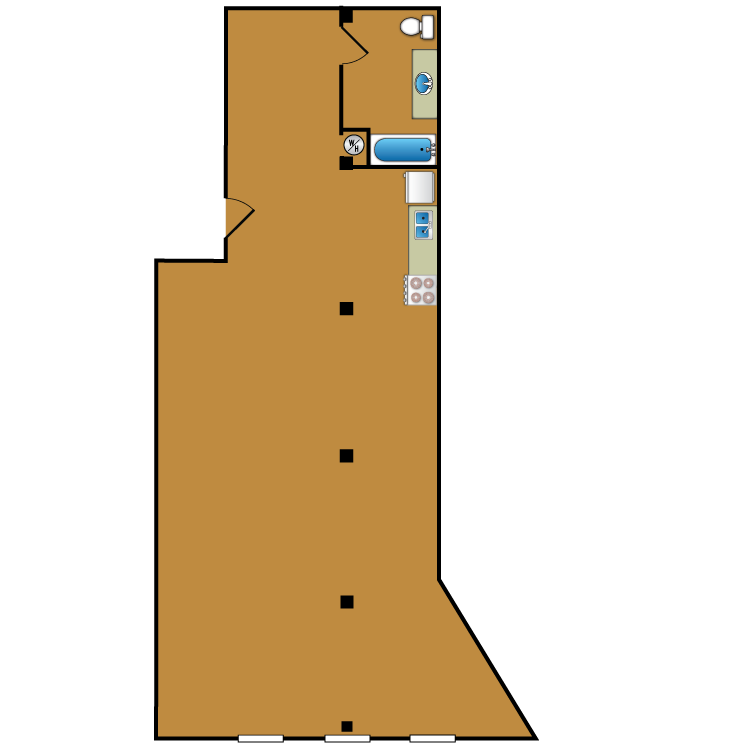
Loft 210
Details
- Beds: Loft
- Baths: 1
- Square Feet: 1439
- Rent: $3300
- Deposit: Call for details.
Floor Plan Amenities
- All Electric Kitchen
- Cable Ready
- Hardwood Floors
- Industrial Heat/ Air Conditioning
- Microwave
- Refrigerator
* In Select Lofts
2nd Floor
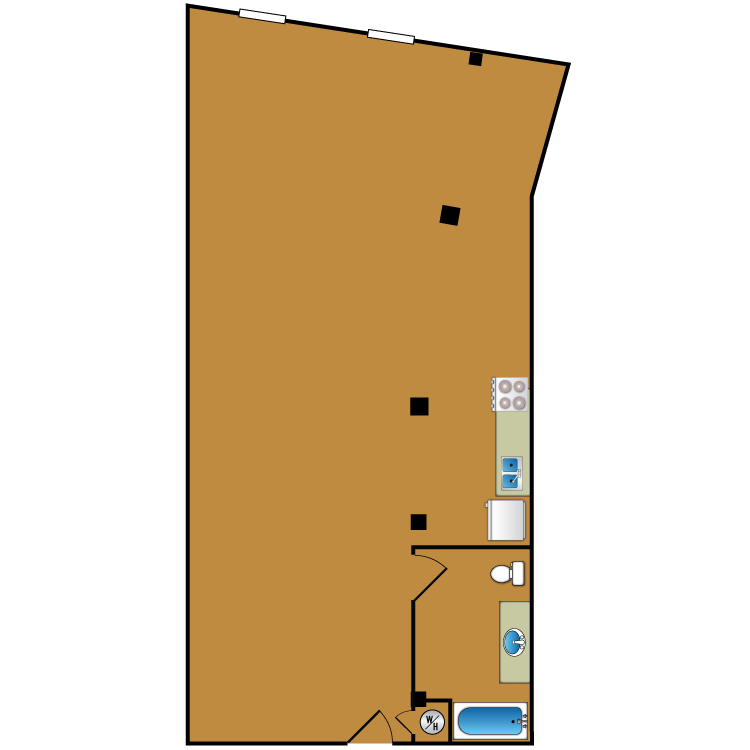
Loft 211
Details
- Beds: Loft
- Baths: 1
- Square Feet: 1239
- Rent: $3000
- Deposit: Call for details.
Floor Plan Amenities
- All Electric Kitchen
- Cable Ready
- Hardwood Floors
- Industrial Heat/ Air Conditioning
- Microwave
- Refrigerator
* In Select Lofts
2nd Floor
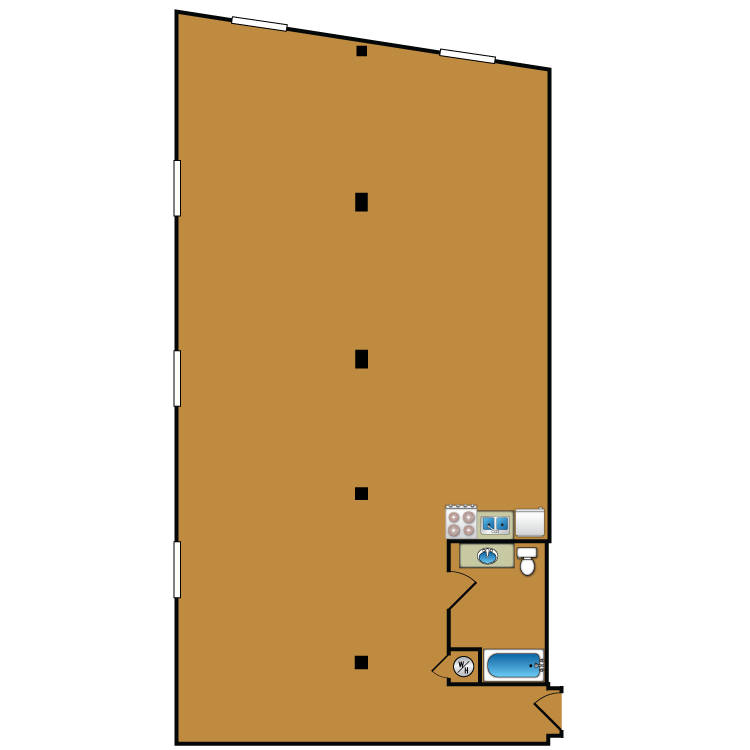
Loft 212
Details
- Beds: Loft
- Baths: 1
- Square Feet: 1684
- Rent: $3800
- Deposit: Call for details.
Floor Plan Amenities
- All Electric Kitchen
- Cable Ready
- Hardwood Floors
- Industrial Heat/ Air Conditioning
- Microwave
- Refrigerator
* In Select Lofts
2nd Floor
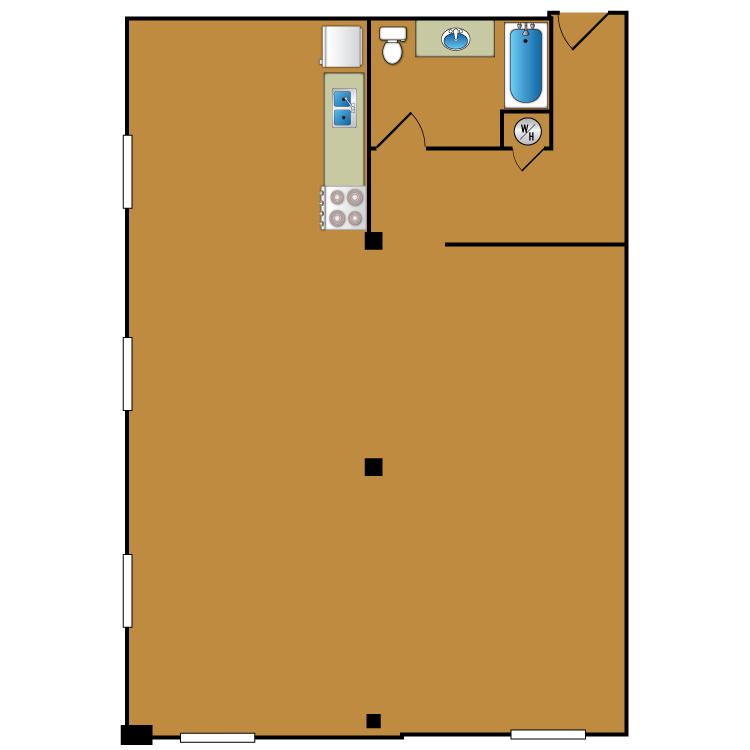
Loft 214
Details
- Beds: Loft
- Baths: 1
- Square Feet: 1446
- Rent: $3000
- Deposit: Call for details.
Floor Plan Amenities
- All Electric Kitchen
- Cable Ready
- Hardwood Floors
- Industrial Heat/ Air Conditioning
- Microwave
- Refrigerator
* In Select Lofts
3rd Floor
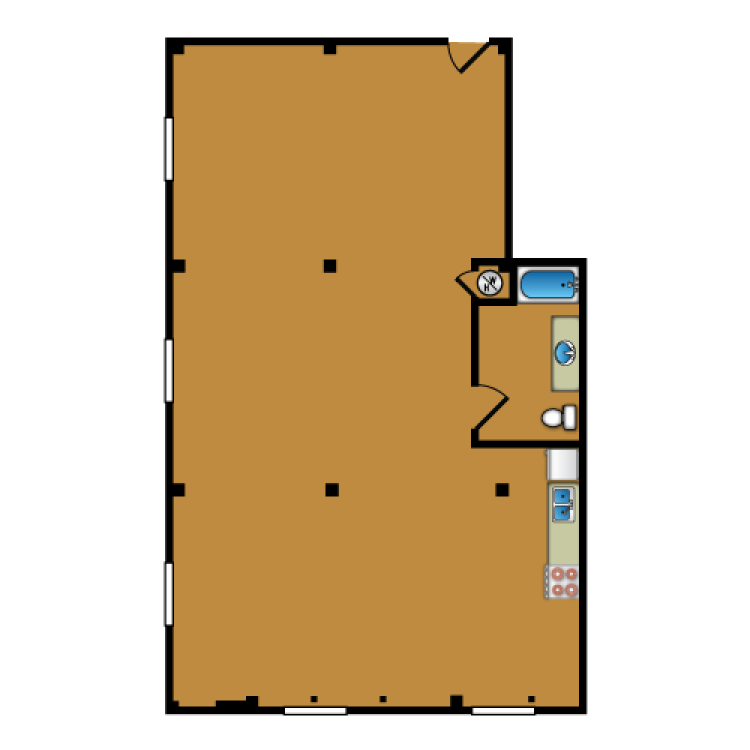
Loft 300
Details
- Beds: Loft
- Baths: 1
- Square Feet: 1383
- Rent: $3650
- Deposit: Call for details.
Floor Plan Amenities
- All Electric Kitchen
- Cable Ready
- Hardwood Floors
- Industrial Heat/ Air Conditioning
- Microwave
- Refrigerator
* In Select Lofts
3rd Floor
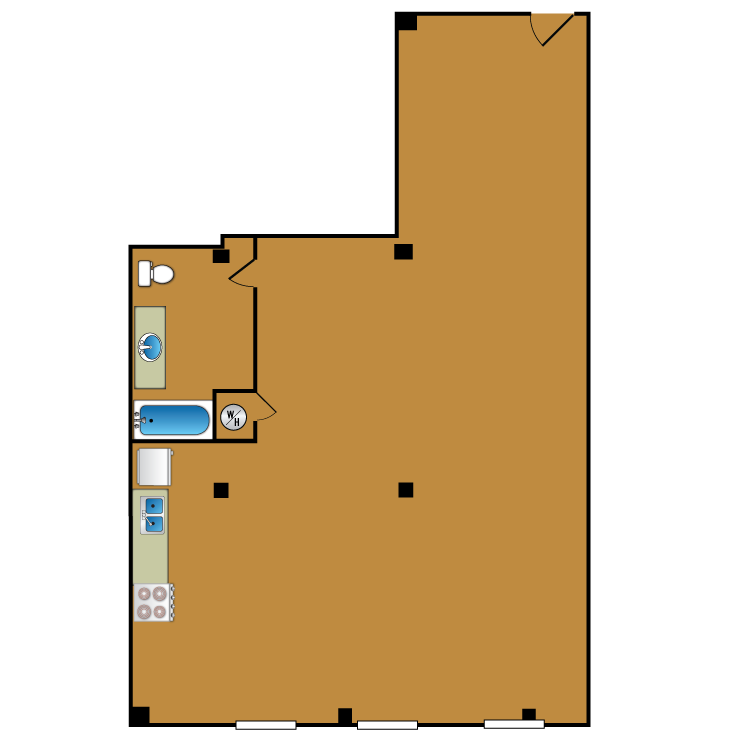
Loft 301
Details
- Beds: Loft
- Baths: 1
- Square Feet: 1200
- Rent: $3875
- Deposit: Call for details.
Floor Plan Amenities
- All Electric Kitchen
- Cable Ready
- Hardwood Floors
- Industrial Heat/ Air Conditioning
- Microwave
- Refrigerator
* In Select Lofts
2nd Floor
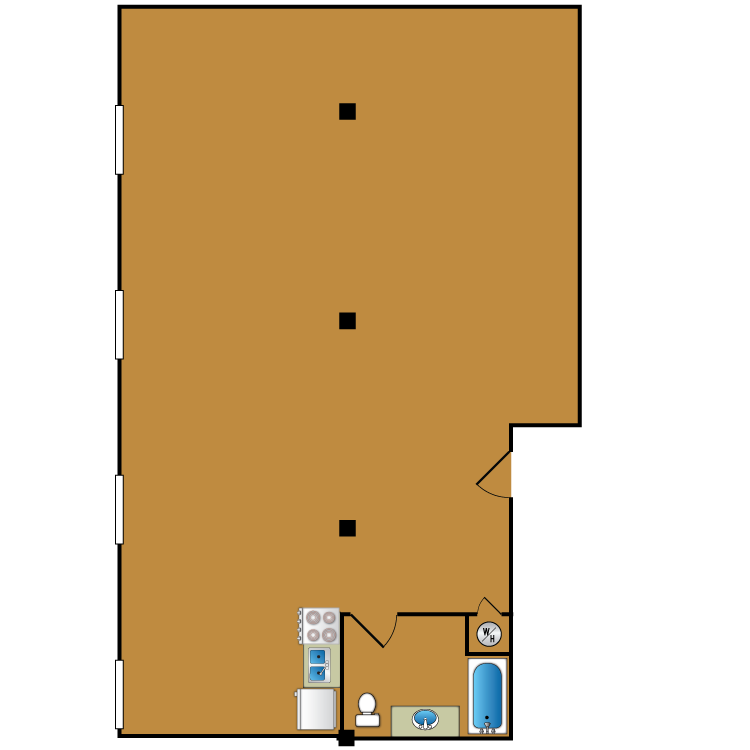
Loft 213
Details
- Beds: Loft
- Baths: 1
- Square Feet: 1481
- Rent: $2950
- Deposit: Call for details.
Floor Plan Amenities
- All Electric Kitchen
- Cable Ready
- Hardwood Floors
- Industrial Heat/ Air Conditioning
- Microwave
- Refrigerator
* In Select Lofts
3rd Floor
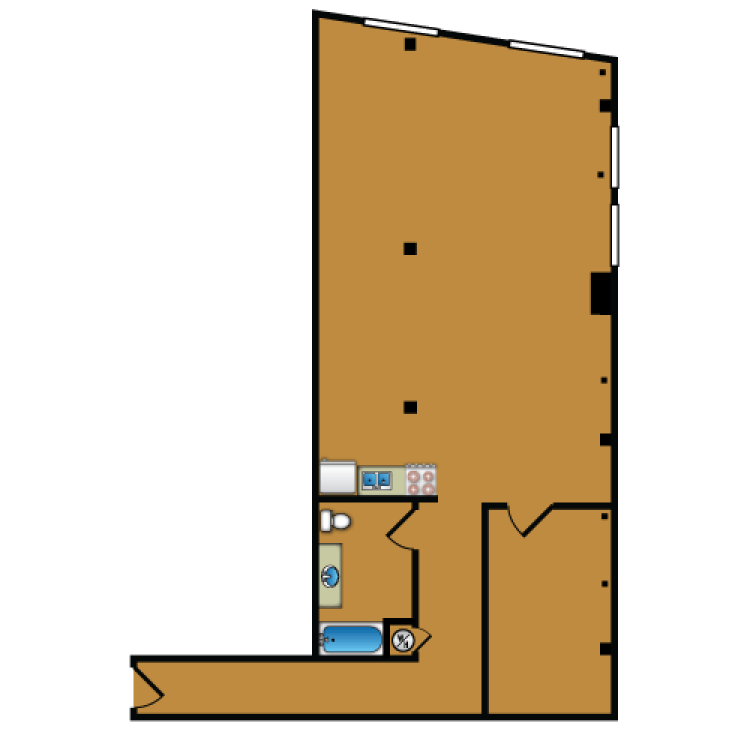
Loft 302
Details
- Beds: Loft
- Baths: 1
- Square Feet: 1300
- Rent: $3600
- Deposit: Call for details.
Floor Plan Amenities
- All Electric Kitchen
- Cable Ready
- Hardwood Floors
- Industrial Heat/ Air Conditioning
- Microwave
- Refrigerator
* In Select Lofts
Floor Plan Photos
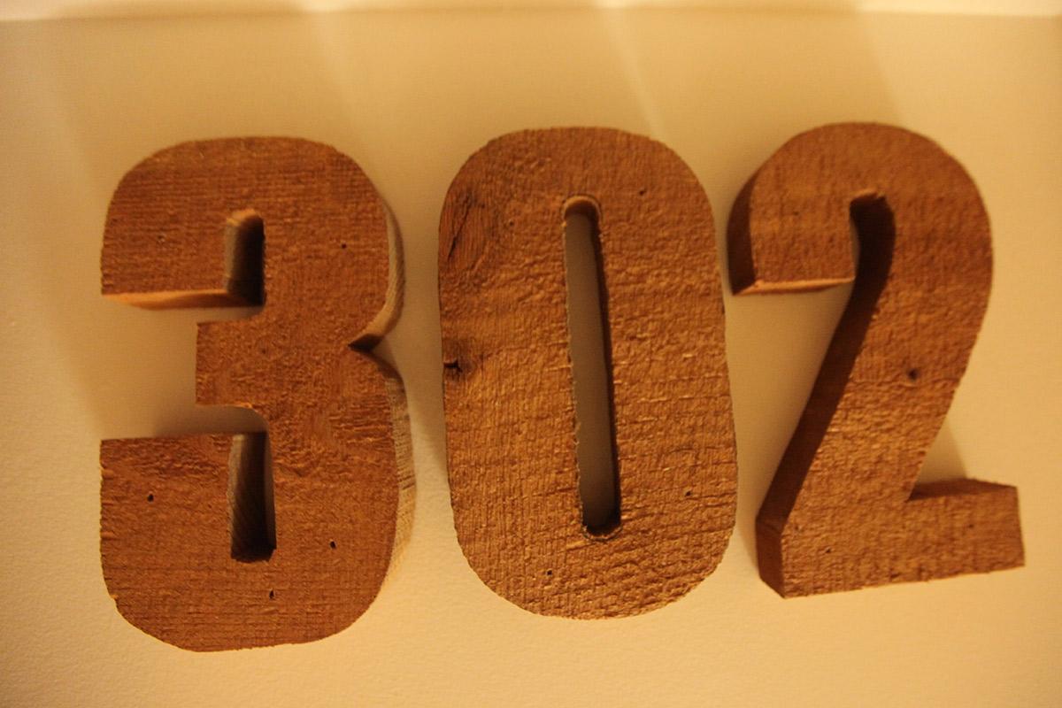
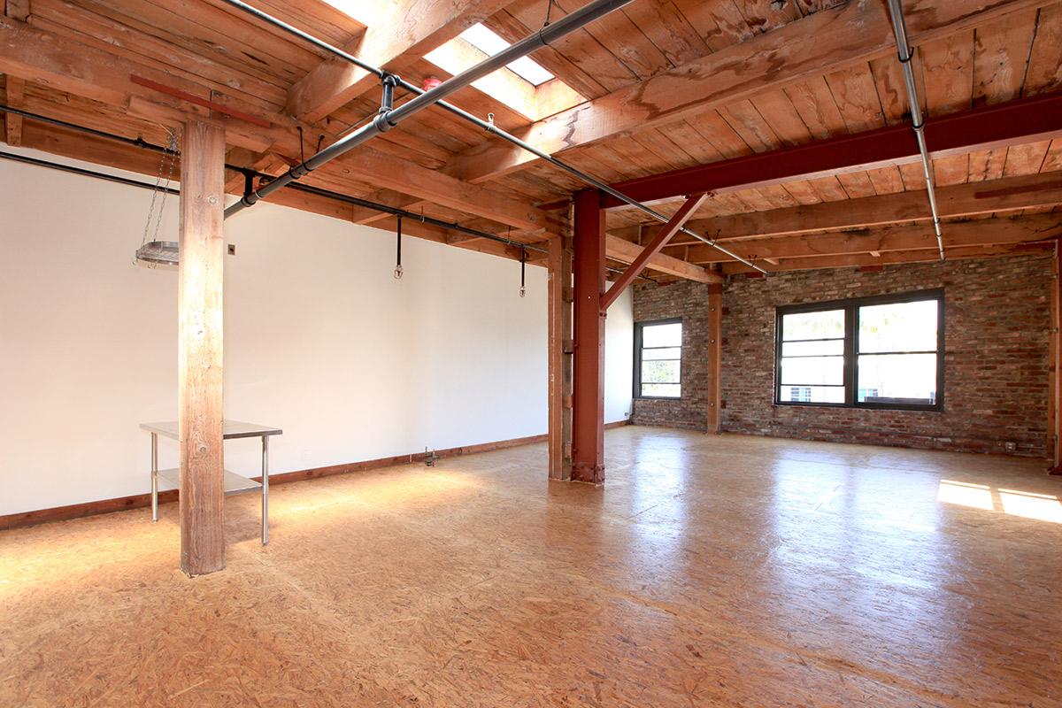
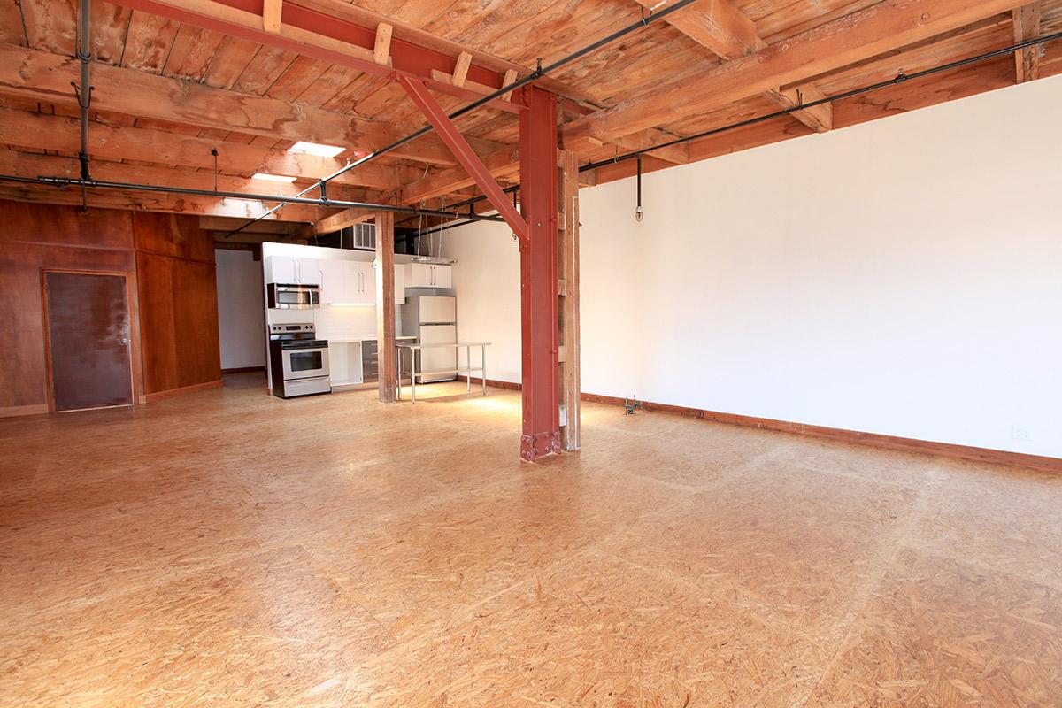
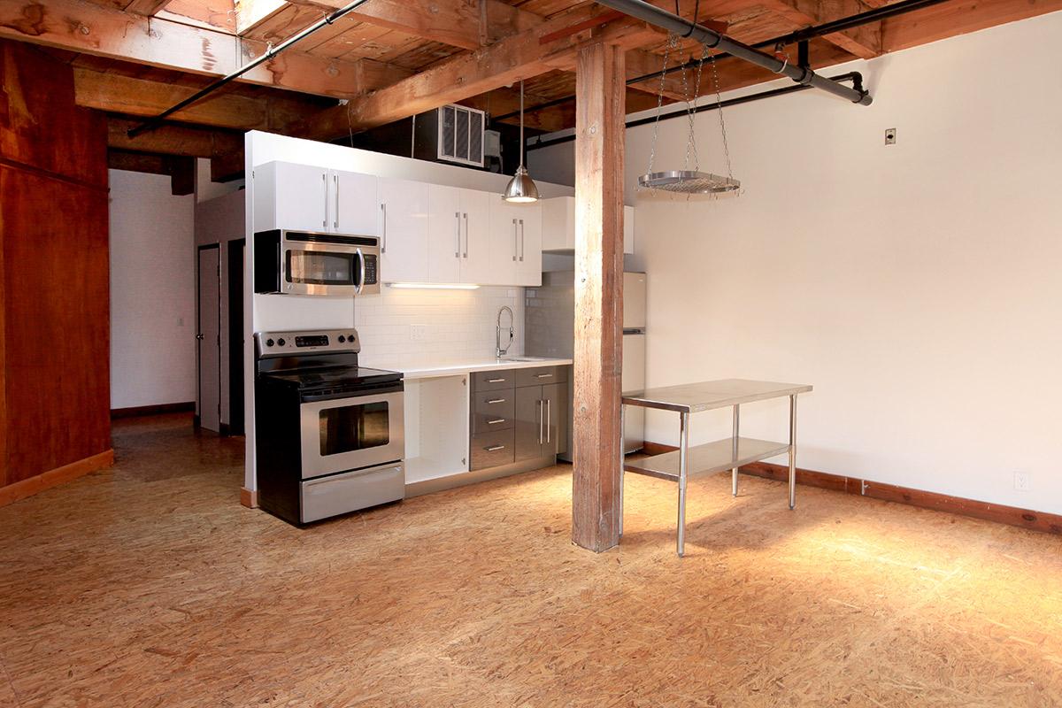
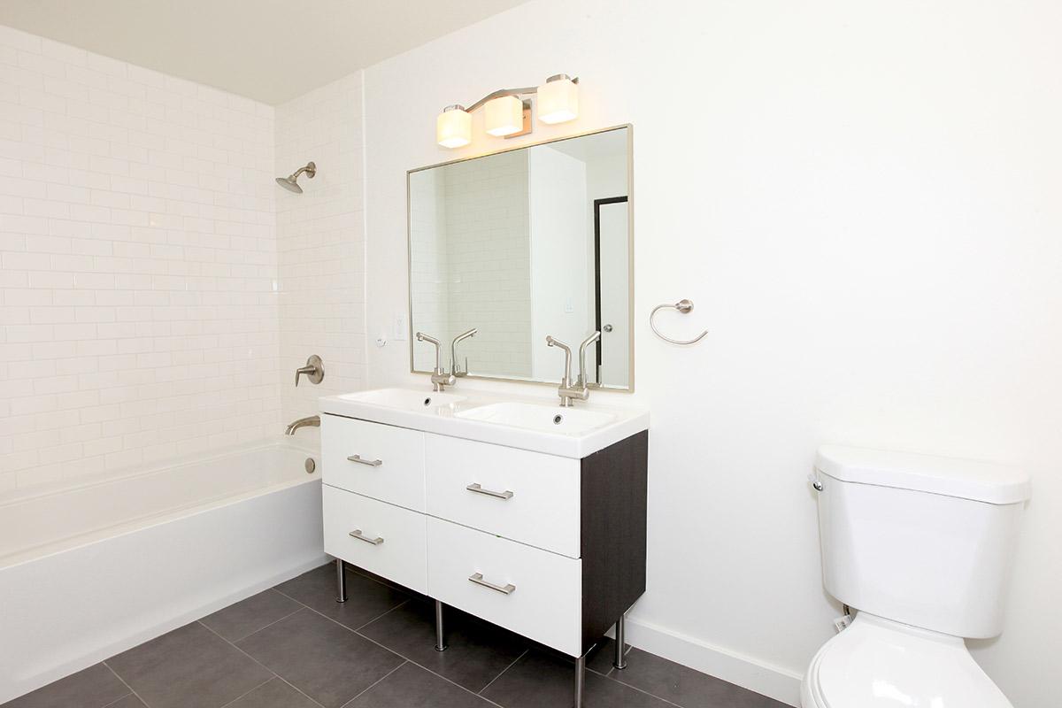
3rd Floor
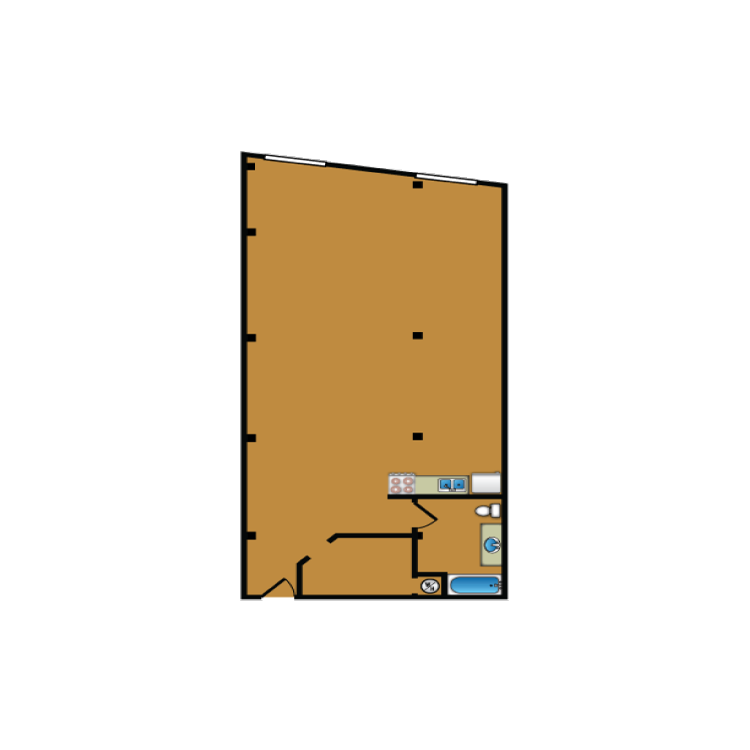
Loft 303
Details
- Beds: Loft
- Baths: 1
- Square Feet: 1307
- Rent: $3000
- Deposit: Call for details.
Floor Plan Amenities
- All Electric Kitchen
- Cable Ready
- Hardwood Floors
- Industrial Heat/ Air Conditioning
- Microwave
- Refrigerator
* In Select Lofts
3rd Floor
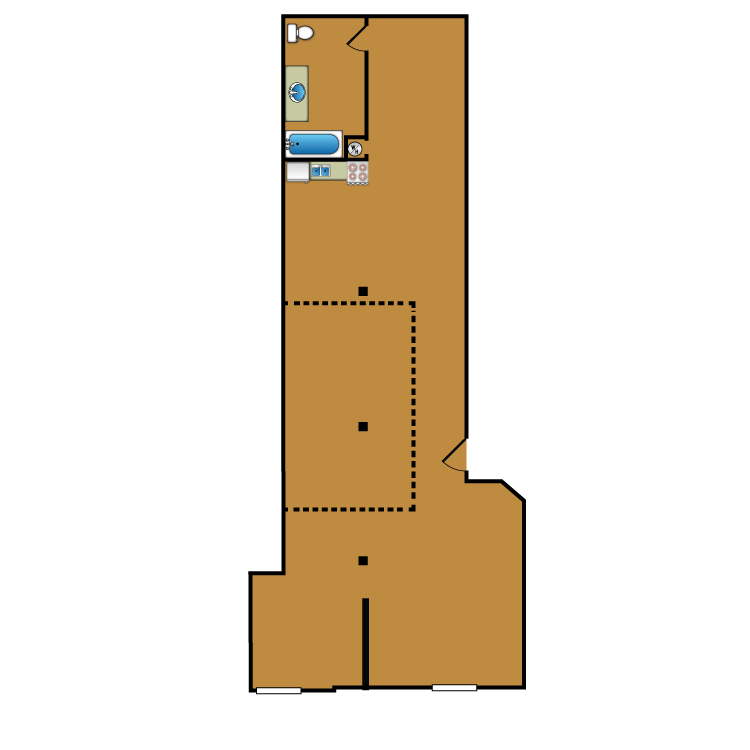
Loft 304
Details
- Beds: Loft
- Baths: 1
- Square Feet: 1228
- Rent: $3300
- Deposit: Call for details.
Floor Plan Amenities
- All Electric Kitchen
- Cable Ready
- Hardwood Floors
- Industrial Heat/ Air Conditioning
- Microwave
- Refrigerator
- Loft
* In Select Lofts
Floor Plan Photos
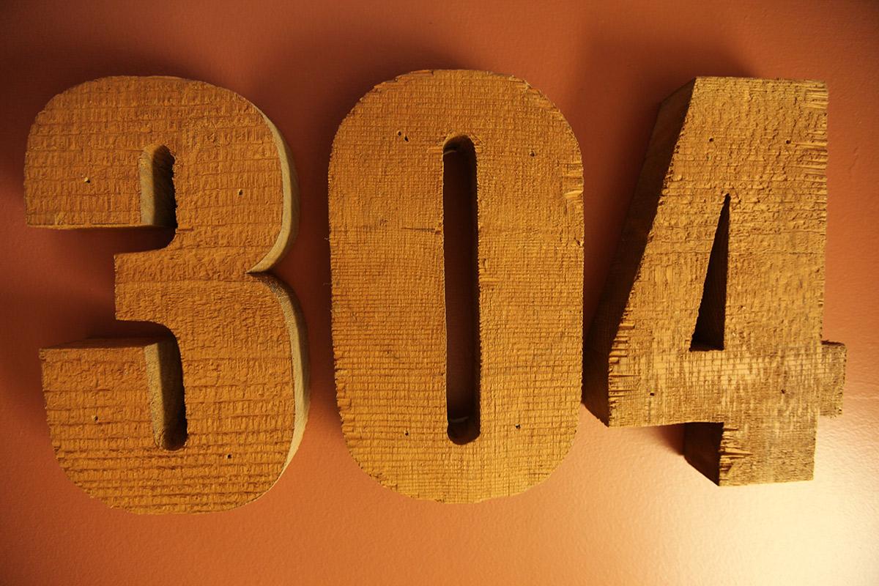
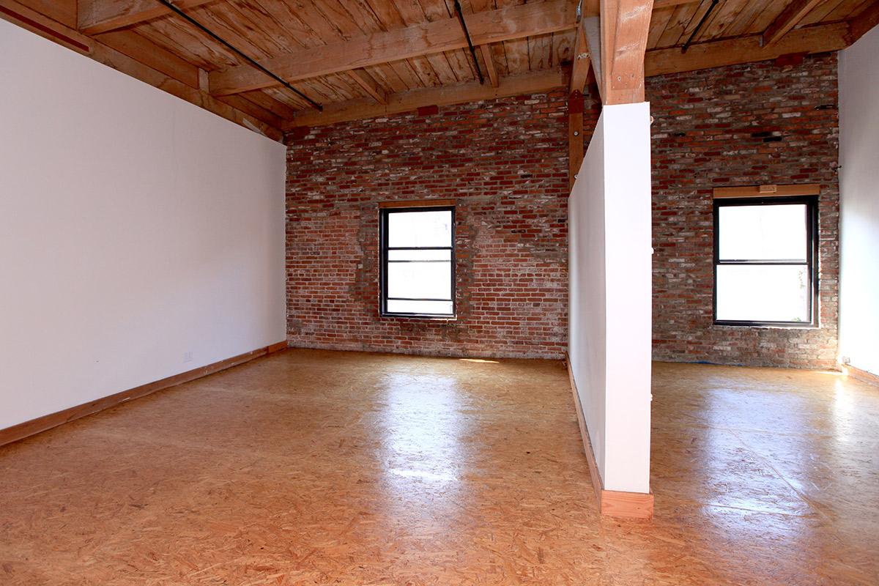
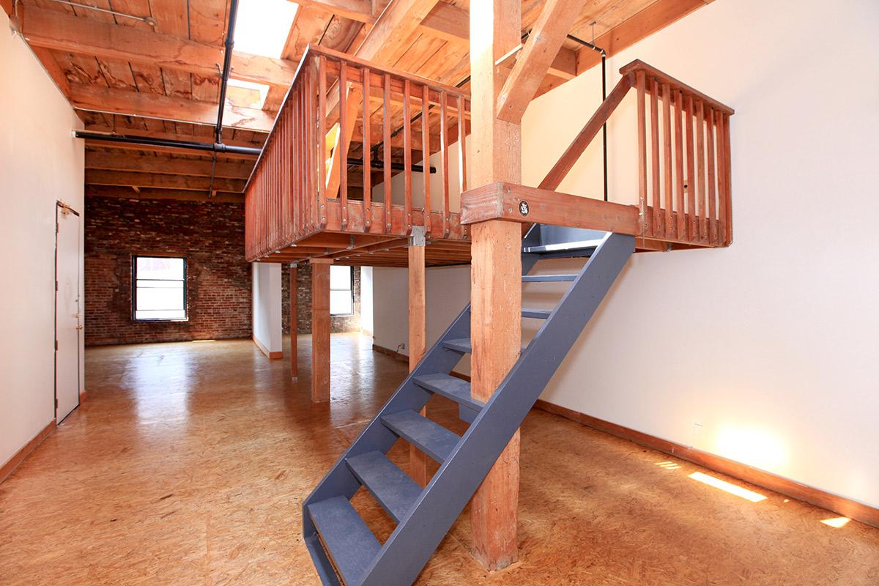
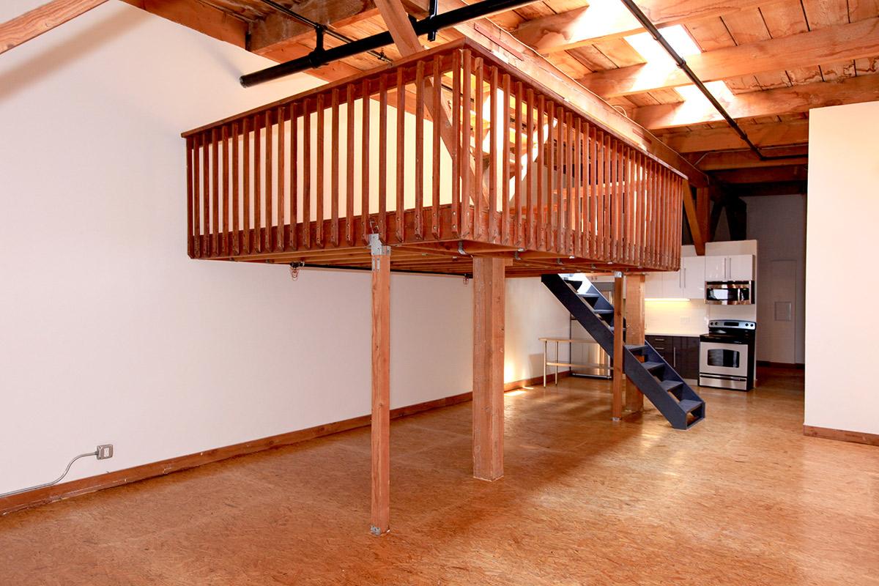
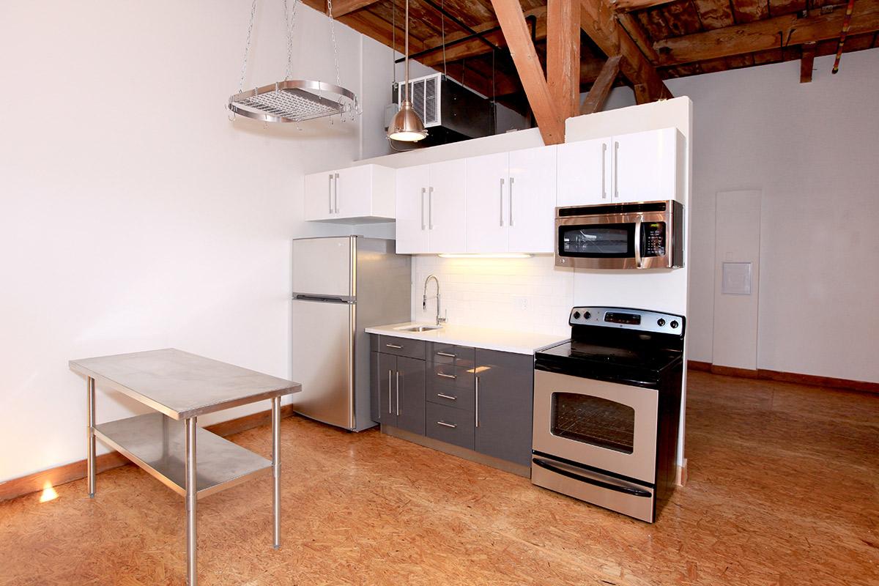
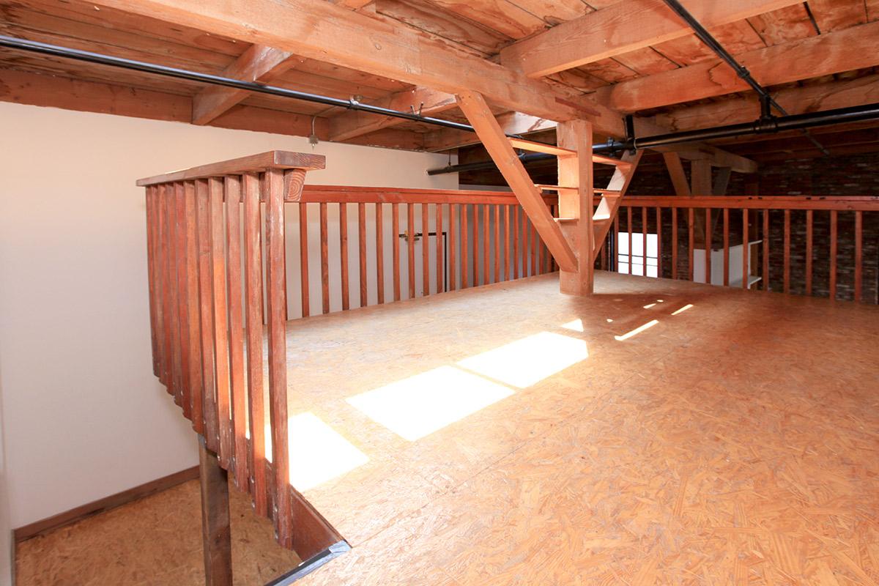
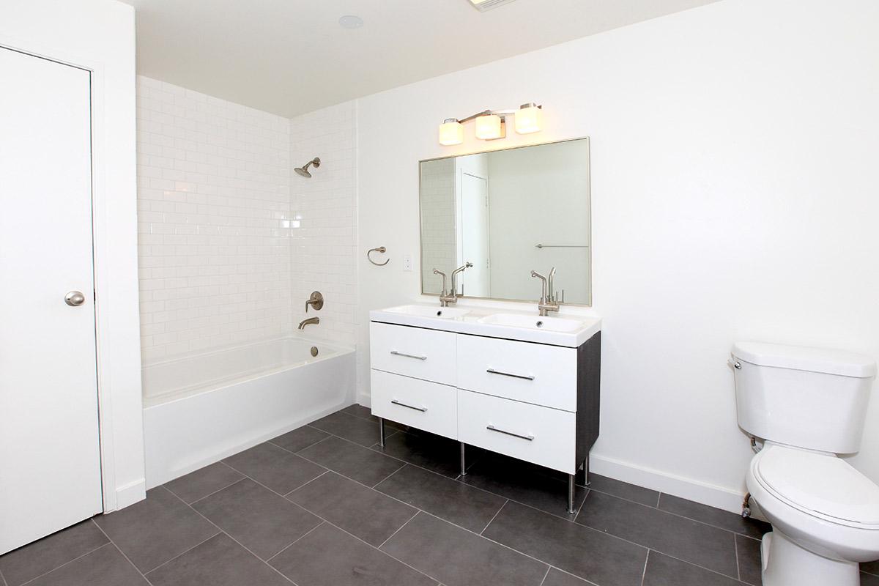
3rd Floor
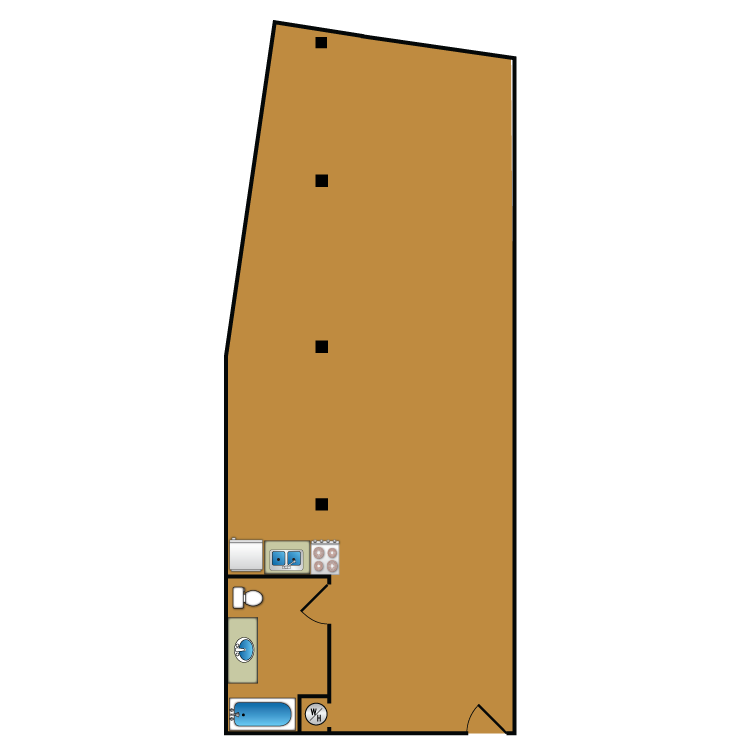
Loft 305
Details
- Beds: Loft
- Baths: 1
- Square Feet: 1249
- Rent: Call for details.
- Deposit: Call for details.
Floor Plan Amenities
- All Electric Kitchen
- Cable Ready
- Hardwood Floors
- Industrial Heat/ Air Conditioning
- Loft
- Microwave
- Refrigerator
* In Select Lofts
3rd Floor
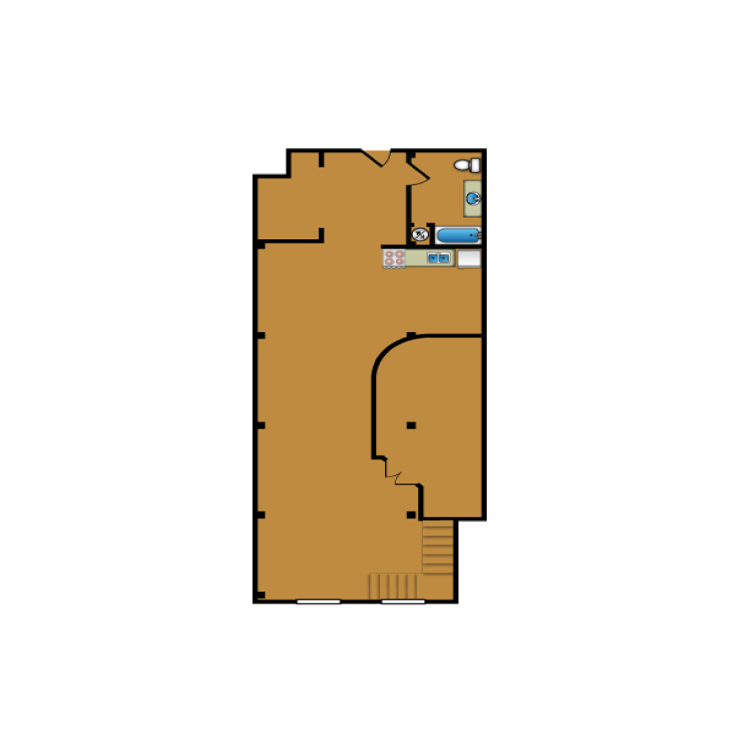
Loft 306
Details
- Beds: Loft
- Baths: 1
- Square Feet: 1494
- Rent: $3650
- Deposit: Call for details.
Floor Plan Amenities
- All Electric Kitchen
- Cable Ready
- Hardwood Floors
- Industrial Heat/ Air Conditioning
- Loft
- Microwave
- Refrigerator
* In Select Lofts
3rd Floor
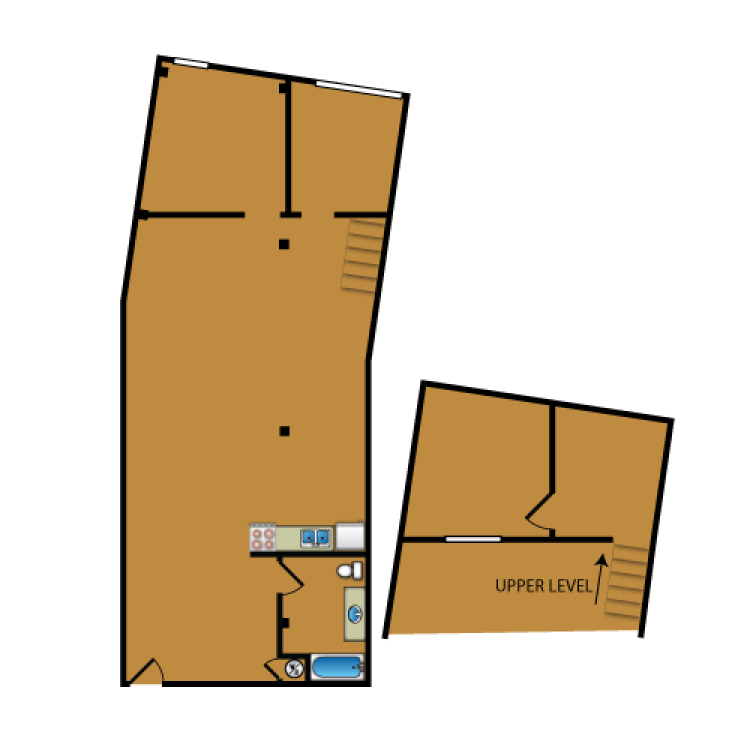
Loft 307
Details
- Beds: Loft
- Baths: 1
- Square Feet: 1450
- Rent: $3550
- Deposit: Call for details.
Floor Plan Amenities
- All Electric Kitchen
- Cable Ready
- Hardwood Floors
- Industrial Heat/ Air Conditioning
- Loft
- Microwave
- Refrigerator
* In Select Lofts
3rd Floor
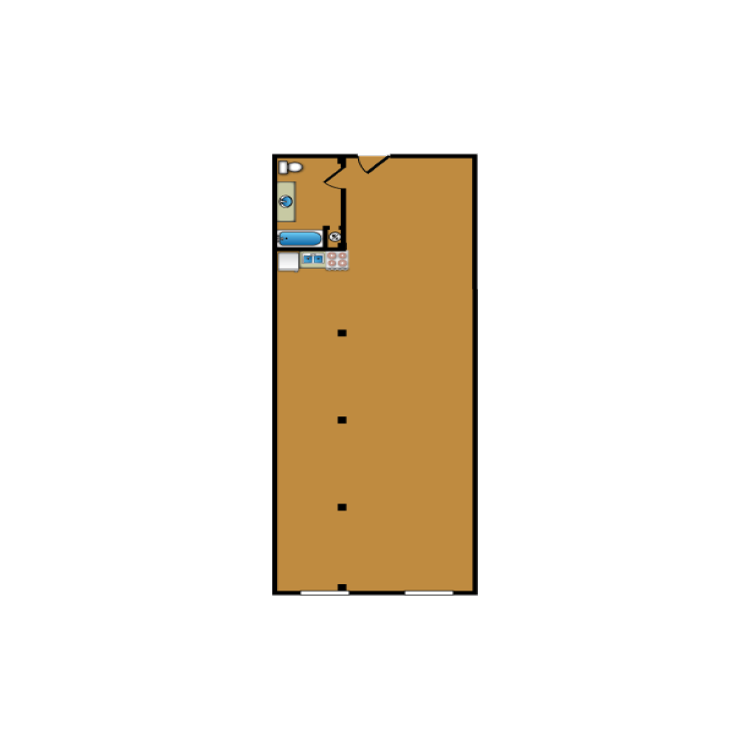
Loft 308
Details
- Beds: Loft
- Baths: 1
- Square Feet: 1462
- Rent: $3400
- Deposit: Call for details.
Floor Plan Amenities
- All Electric Kitchen
- Cable Ready
- Hardwood Floors
- Industrial Heat/ Air Conditioning
- Microwave
- Refrigerator
* In Select Lofts
3rd Floor
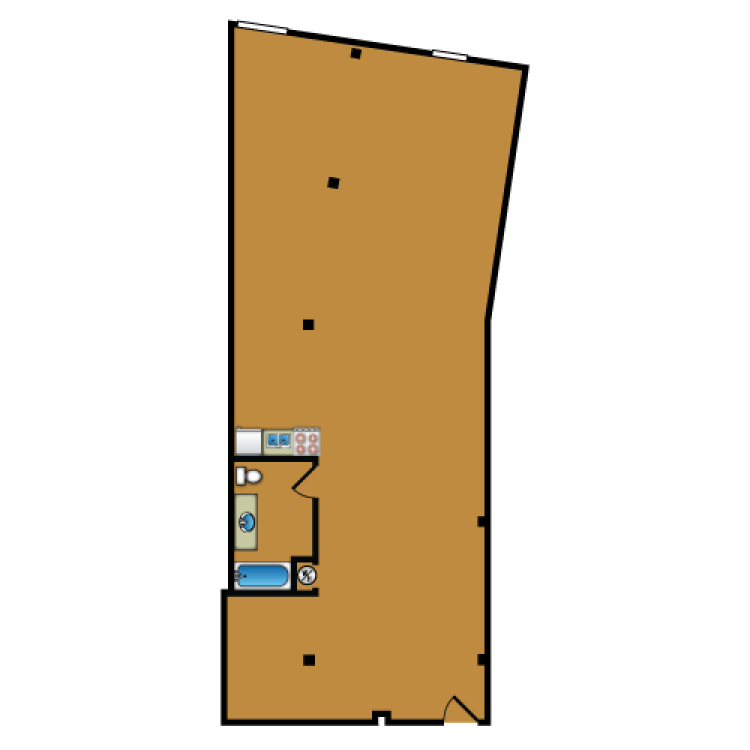
Loft 309
Details
- Beds: Loft
- Baths: 1
- Square Feet: 1533
- Rent: $3400
- Deposit: Call for details.
Floor Plan Amenities
- All Electric Kitchen
- Cable Ready
- Hardwood Floors
- Industrial Heat/ Air Conditioning
- Microwave
- Refrigerator
* In Select Lofts
3rd Floor
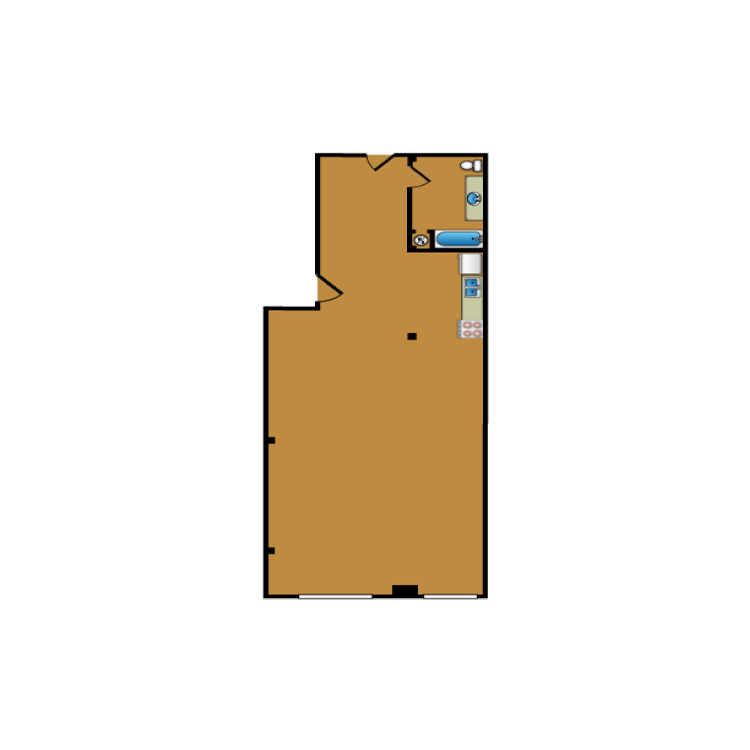
Loft 310
Details
- Beds: Loft
- Baths: 1
- Square Feet: 1462
- Rent: $3750
- Deposit: Call for details.
Floor Plan Amenities
- All Electric Kitchen
- Cable Ready
- Hardwood Floors
- Industrial Heat/ Air Conditioning
- Microwave
- Refrigerator
* In Select Lofts
1st Floor

Loft 113
Details
- Beds: Loft
- Baths: 1
- Square Feet: 1994
- Rent: $6000
- Deposit: Call for details.
Floor Plan Amenities
- All Electric Kitchen
- Cable Ready
- Concrete Floors
- Industrial Heat/ Air Conditioning
- Microwave
- Refrigerator
* In Select Lofts
3rd Floor
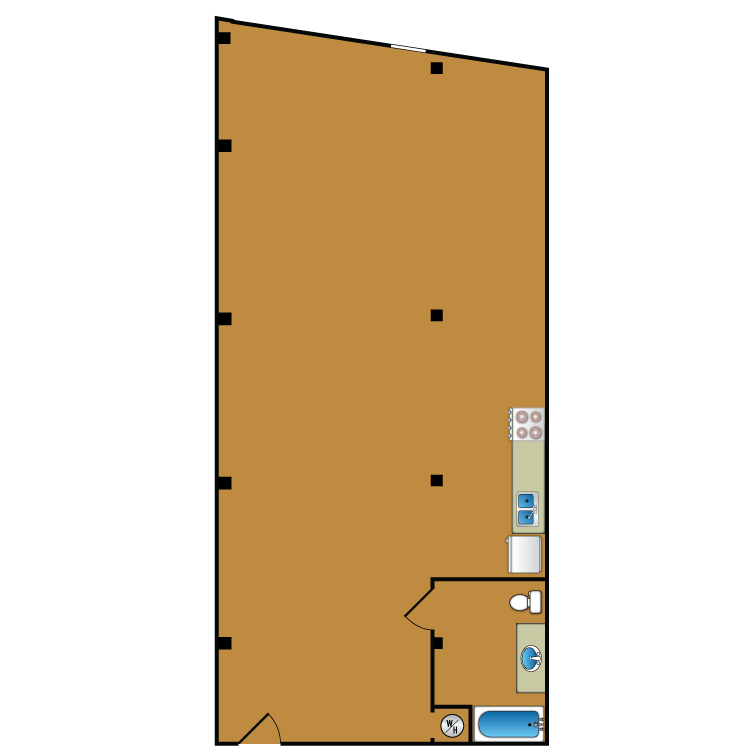
Loft 311
Details
- Beds: Loft
- Baths: 1
- Square Feet: 1264
- Rent: Call for details.
- Deposit: Call for details.
Floor Plan Amenities
- All Electric Kitchen
- Cable Ready
- Hardwood Floors
- Industrial Heat/ Air Conditioning
- Microwave
- Refrigerator
* In Select Lofts
Floor Plan Photos
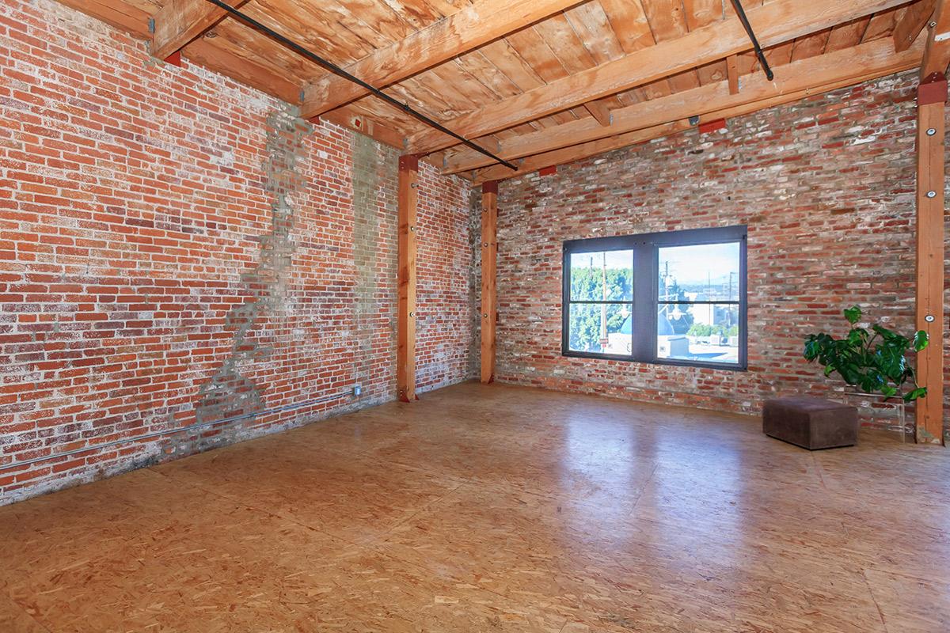
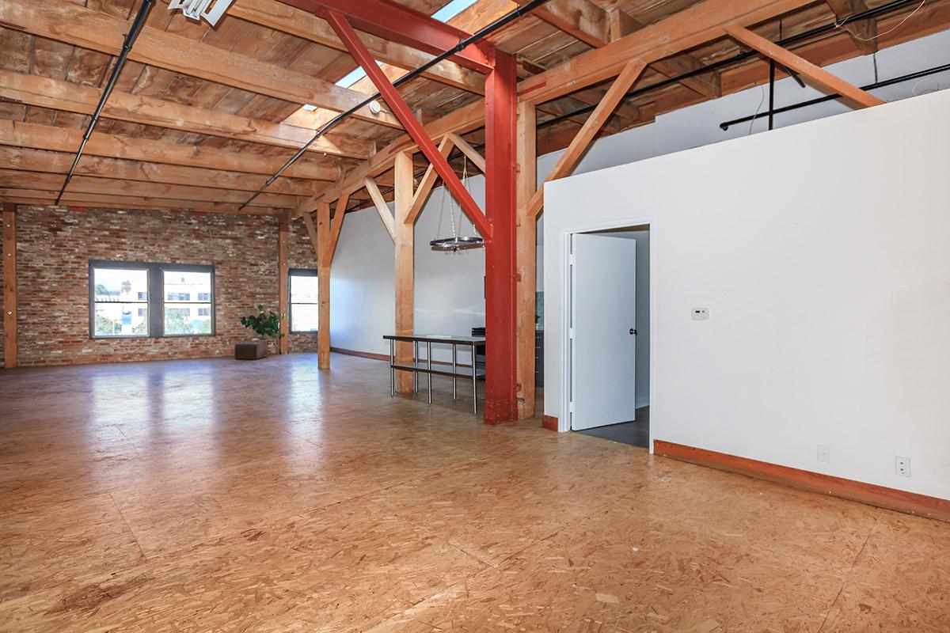
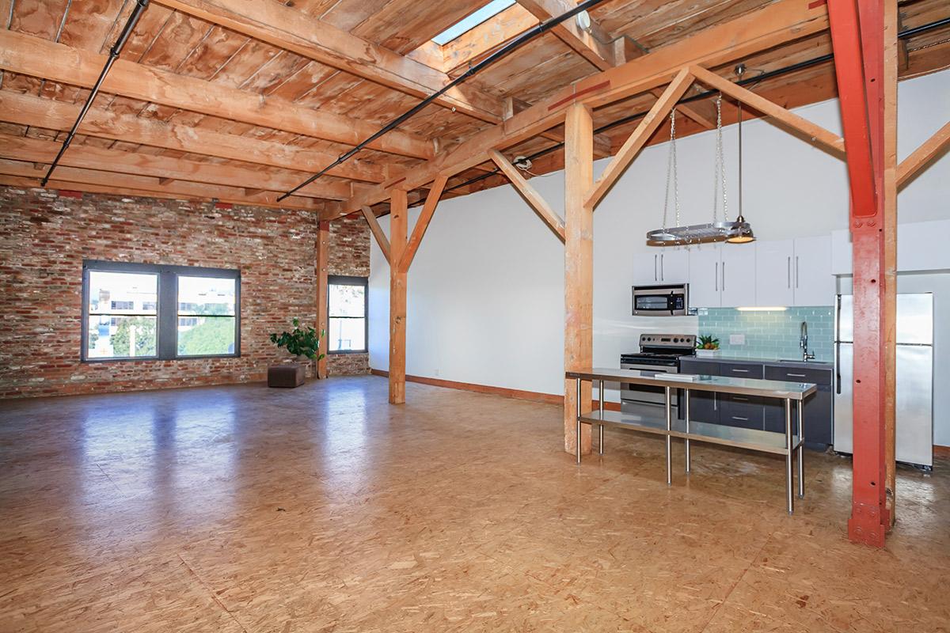
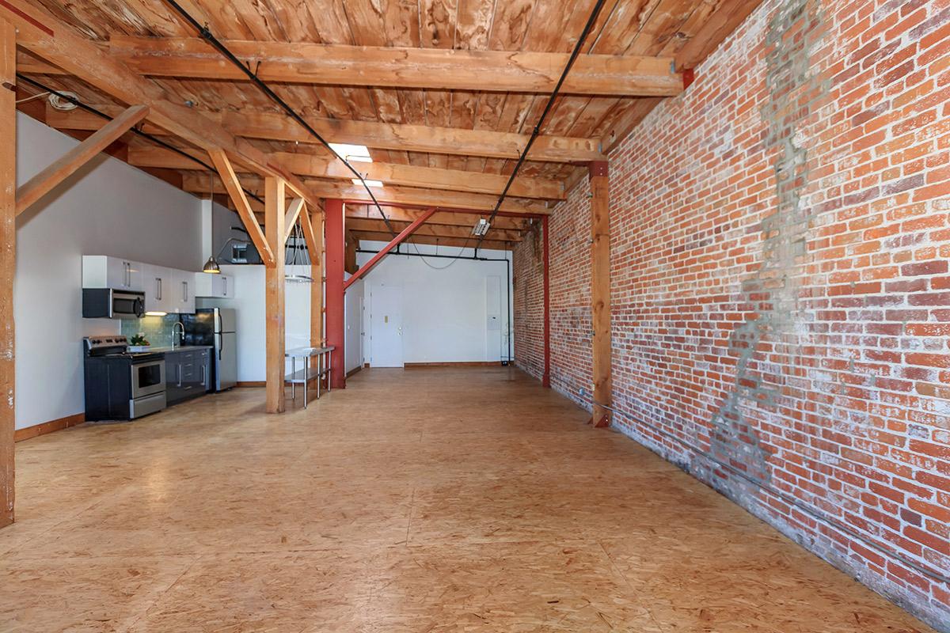
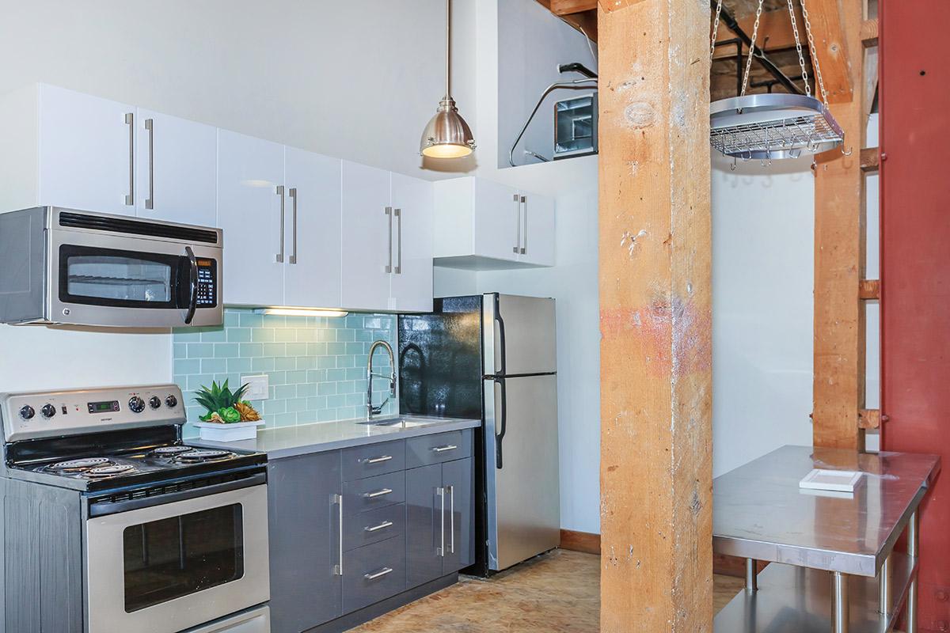
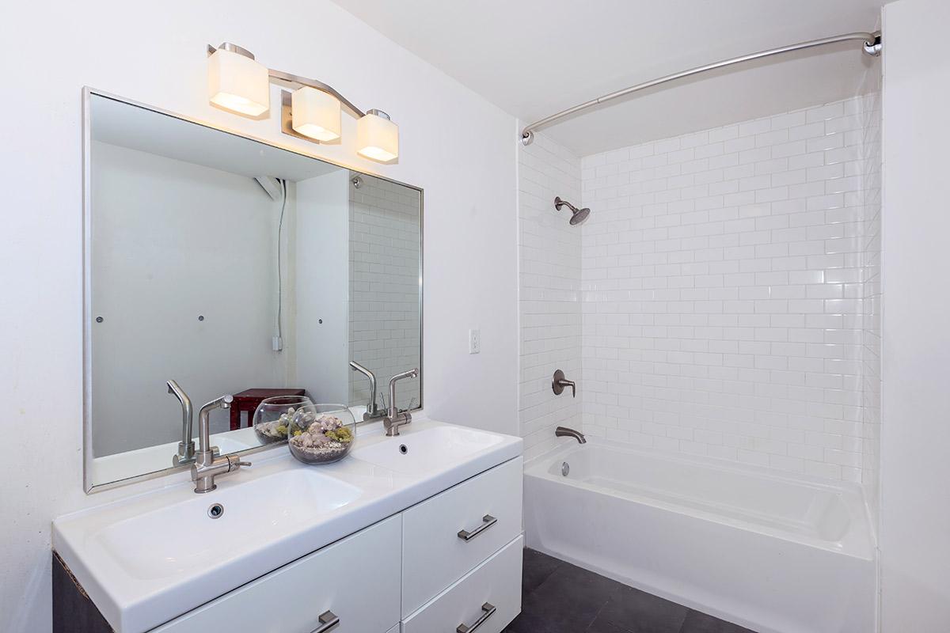
3rd Floor
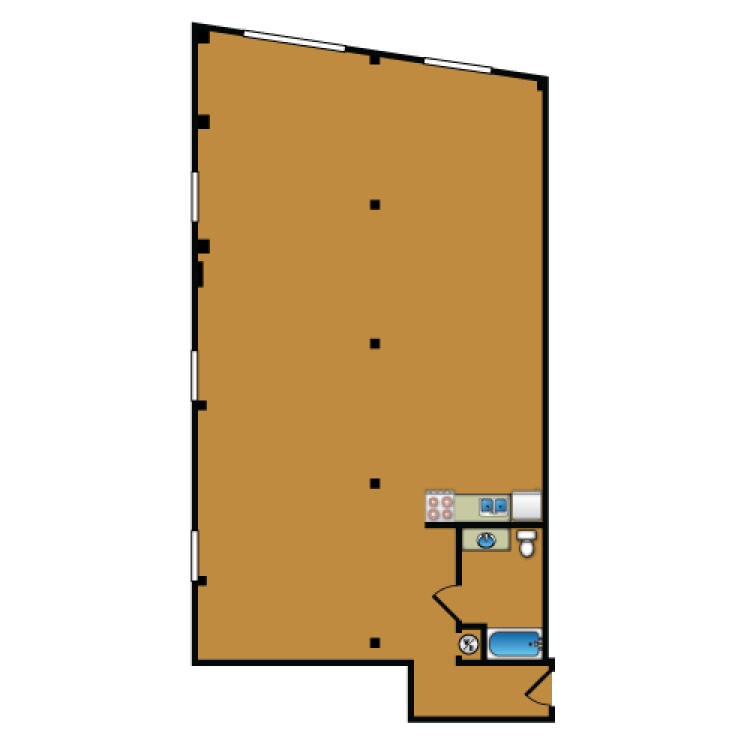
Loft 312
Details
- Beds: Loft
- Baths: 1
- Square Feet: 1769
- Rent: $4500
- Deposit: Call for details.
Floor Plan Amenities
- All Electric Kitchen
- Cable Ready
- Hardwood Floors
- Industrial Heat/ Air Conditioning
- Microwave
- Refrigerator
* In Select Lofts
3rd Floor

Loft 313
Details
- Beds: Loft
- Baths: 1
- Square Feet: 1625
- Rent: $3400
- Deposit: Call for details.
Floor Plan Amenities
- All Electric Kitchen
- Cable Ready
- Hardwood Floors
- Industrial Heat/ Air Conditioning
- Microwave
- Refrigerator
* In Select Lofts
3rd Floor
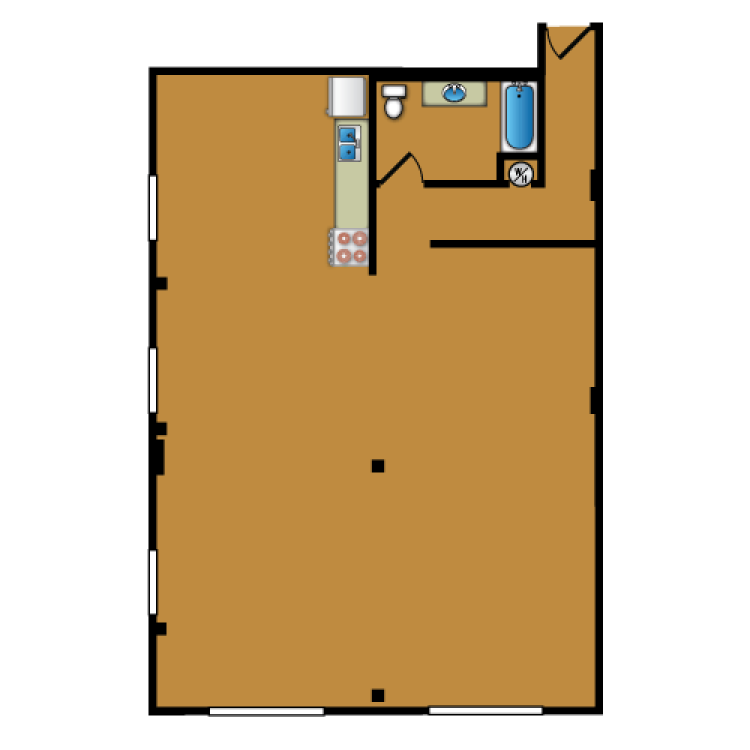
Loft 314
Details
- Beds: Loft
- Baths: 1
- Square Feet: 1510
- Rent: $3650
- Deposit: Call for details.
Floor Plan Amenities
- All Electric Kitchen
- Cable Ready
- Hardwood Floors
- Industrial Heat/ Air Conditioning
- Microwave
- Refrigerator
* In Select Lofts
Show Unit Location
Select a floor plan or bedroom count to view those units on the overhead view on the site map. If you need assistance finding a unit in a specific location please call us at 310-699-5331 TTY: 711.
Amenities
Explore what your community has to offer
Community Features
- Blocks From Sci-Arc
- Close to the 101 Freeway
- Minutes to Little Tokyo Village
- Located in the Arts District
- Parking Available
- Nearby Grocery, Restaurants and Shopping
Apartment Features
- Concrete Floors*
- Hardwood Floors*
- High Ceilings
- Skylights*
- Wood Columns and Exposed Beams
* In Select Lofts
Pet Policy
Dogs and Cats Accepted. Breed restrictions apply. Please Call for Details.
Photos
Amenities
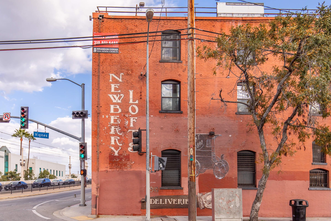
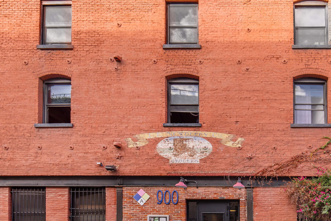
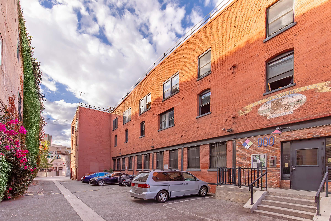
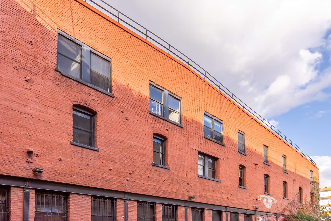
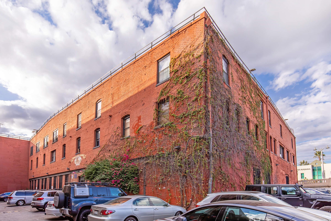
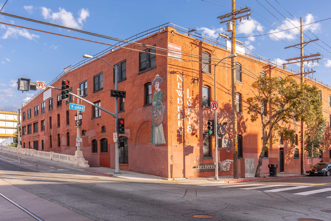
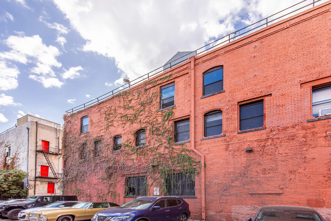
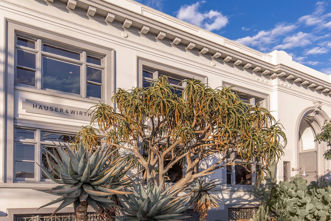
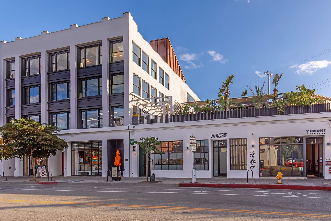
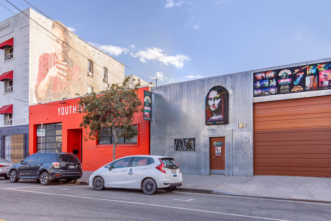
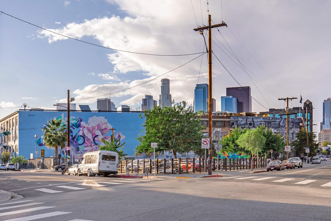
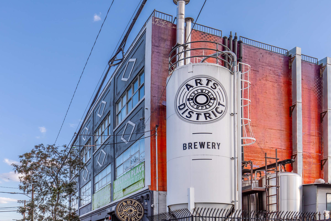
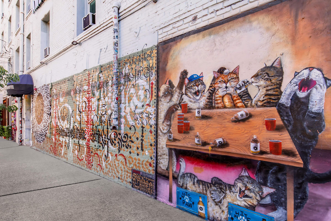
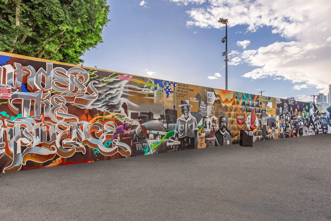
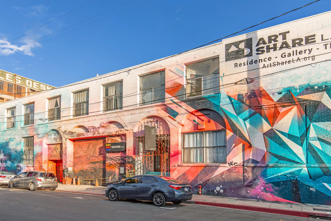
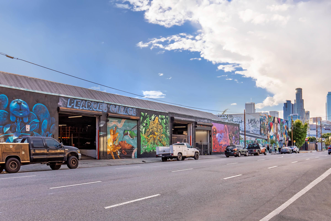
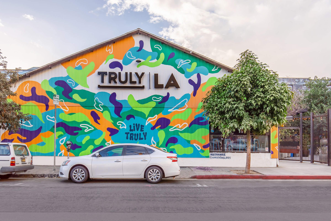
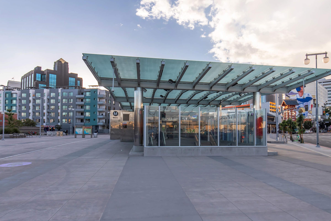
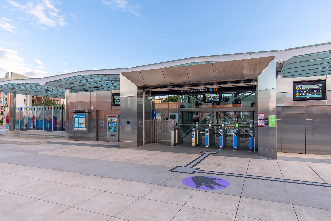
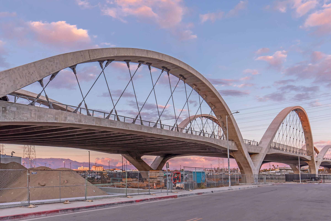
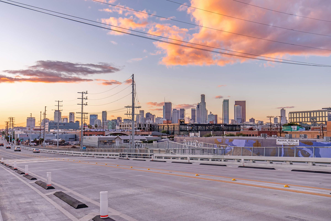
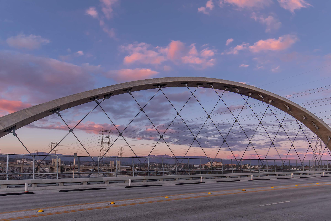
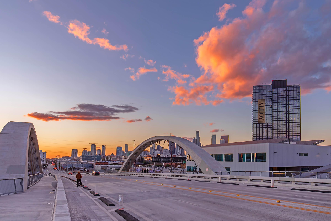
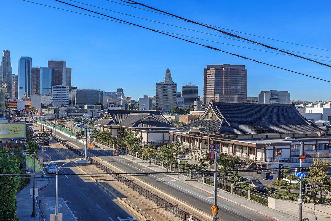
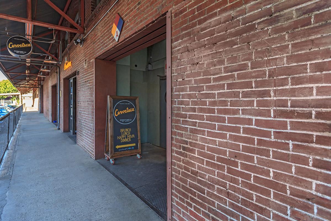
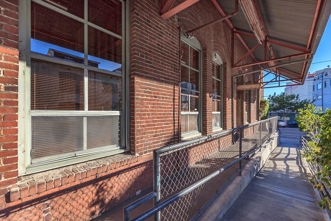
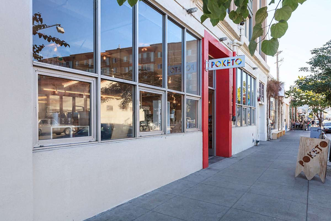
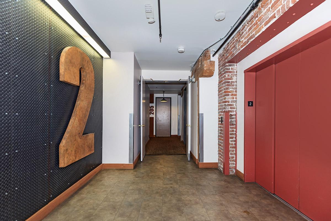
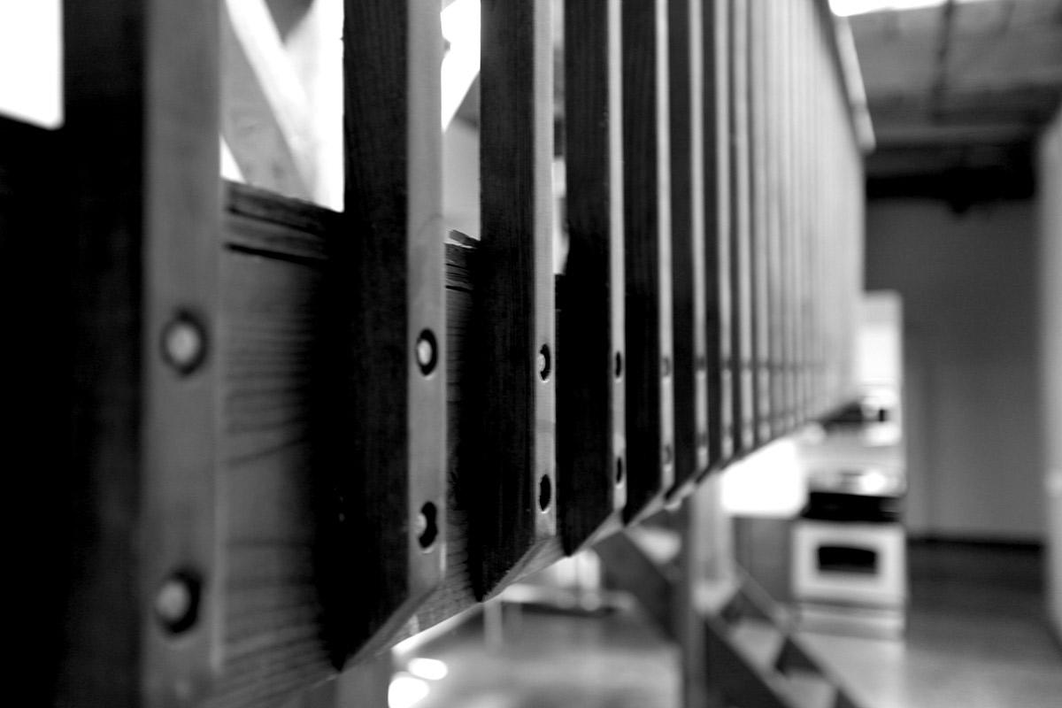
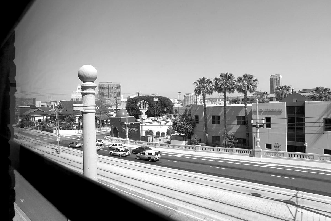
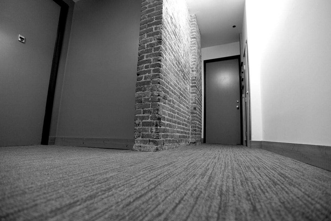
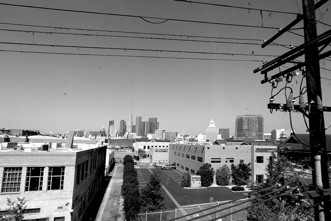
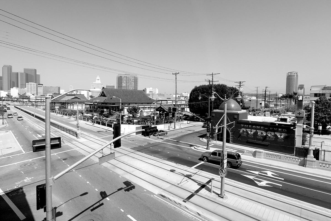
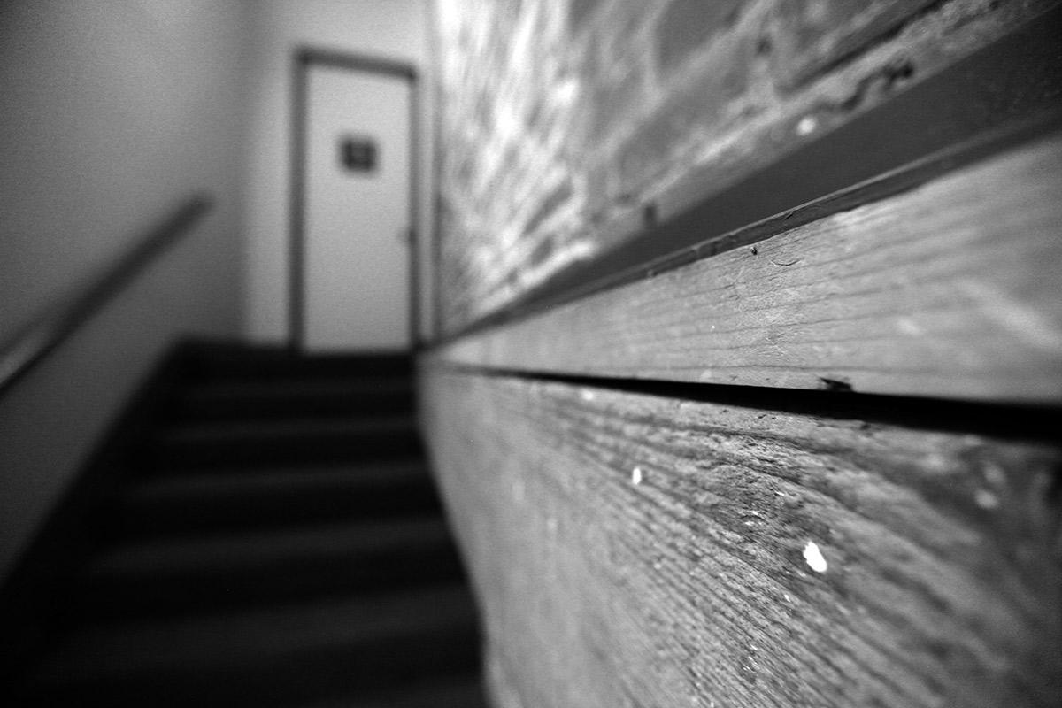
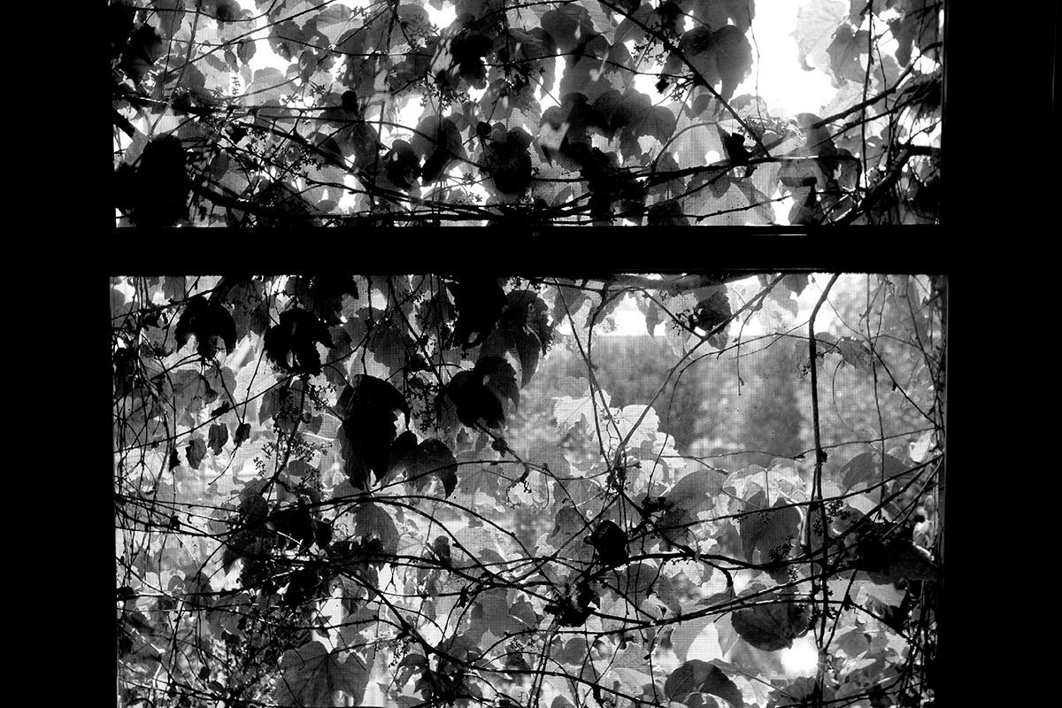
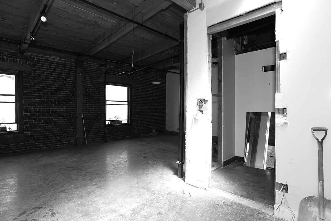
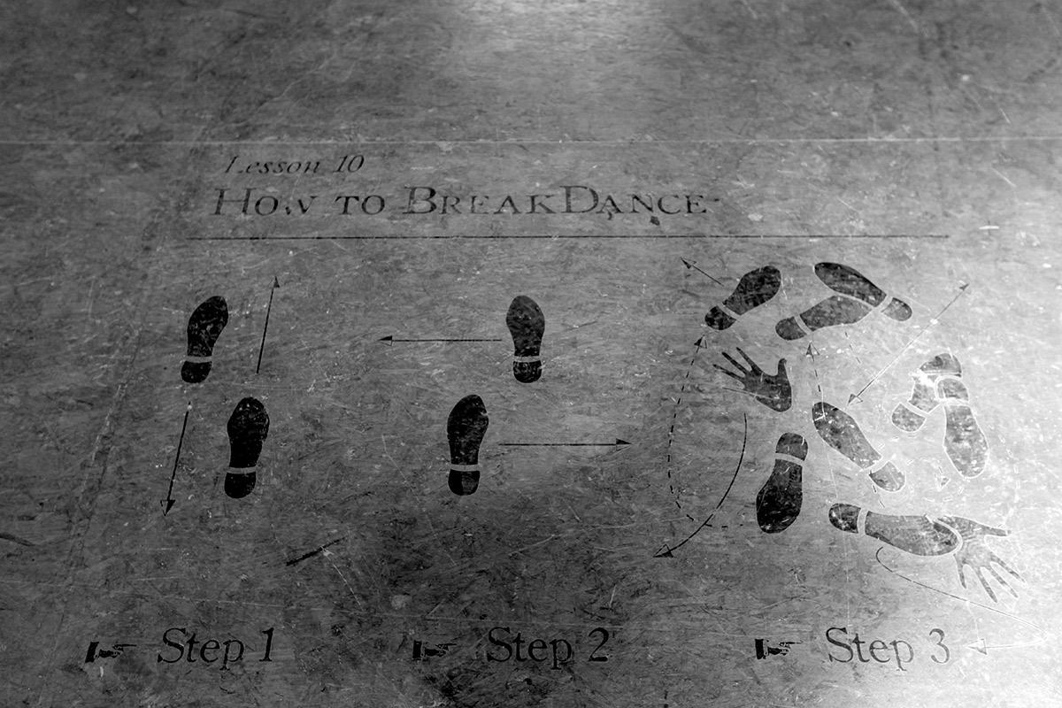
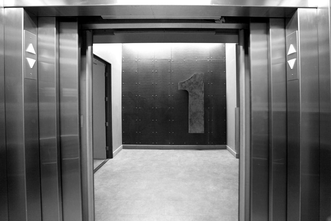
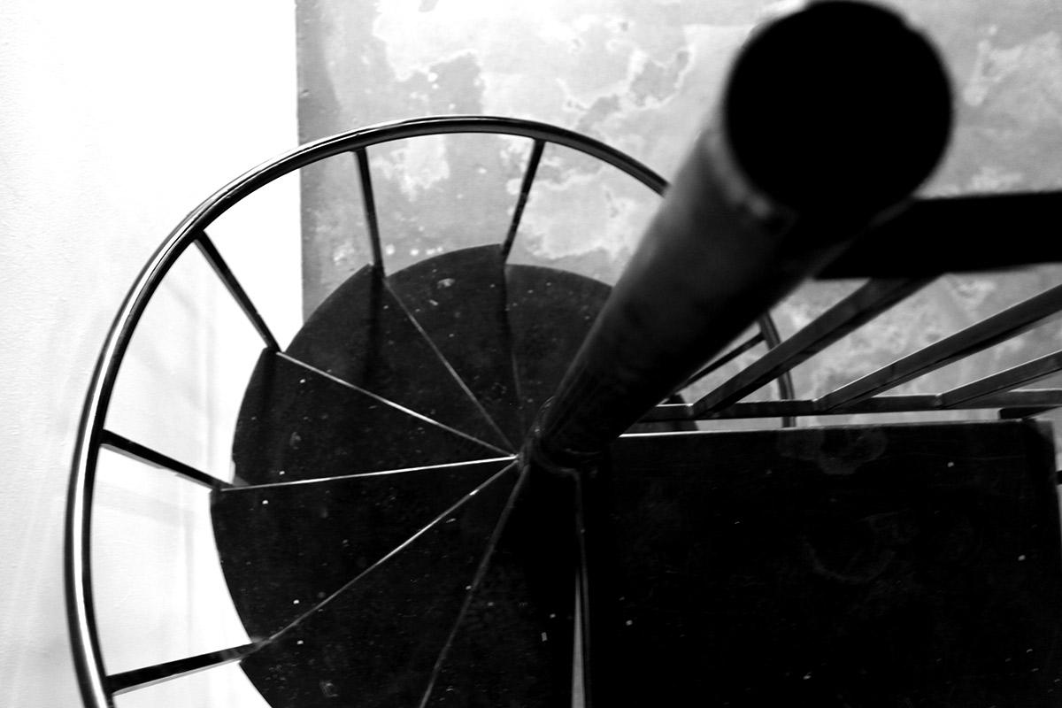
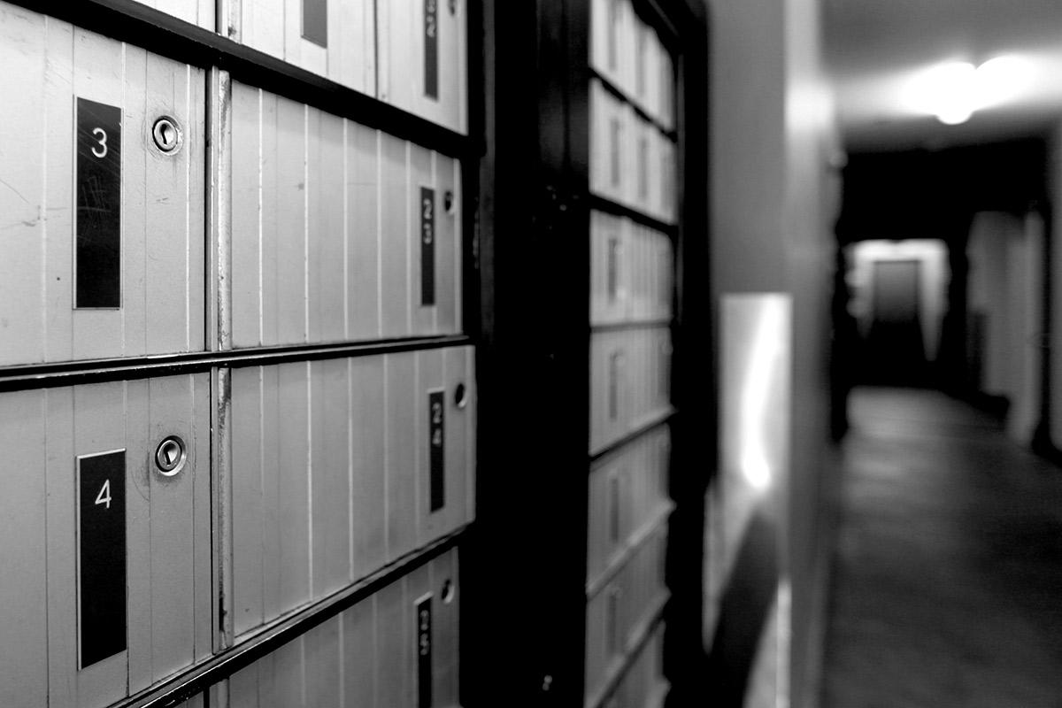
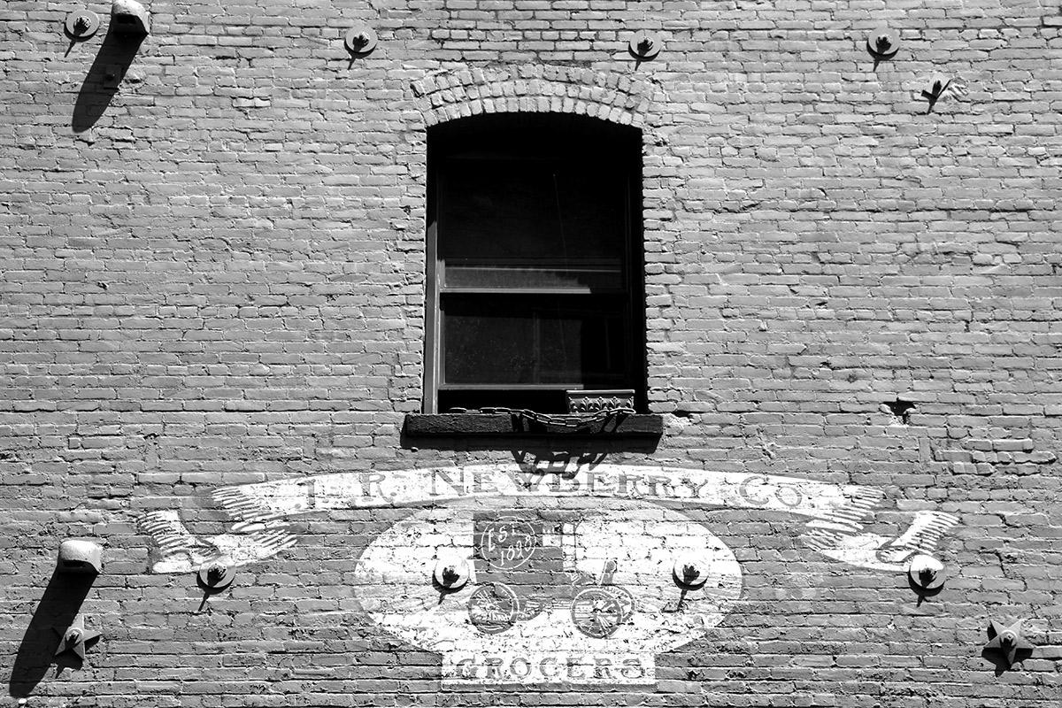
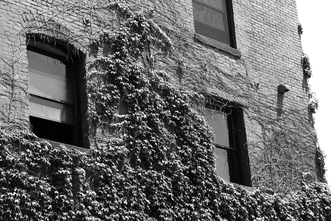
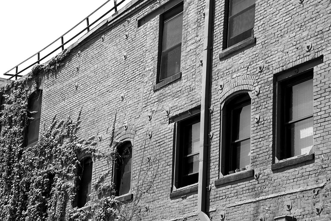
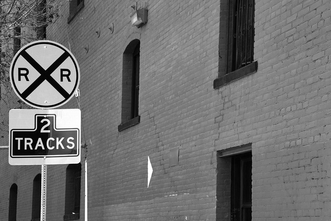
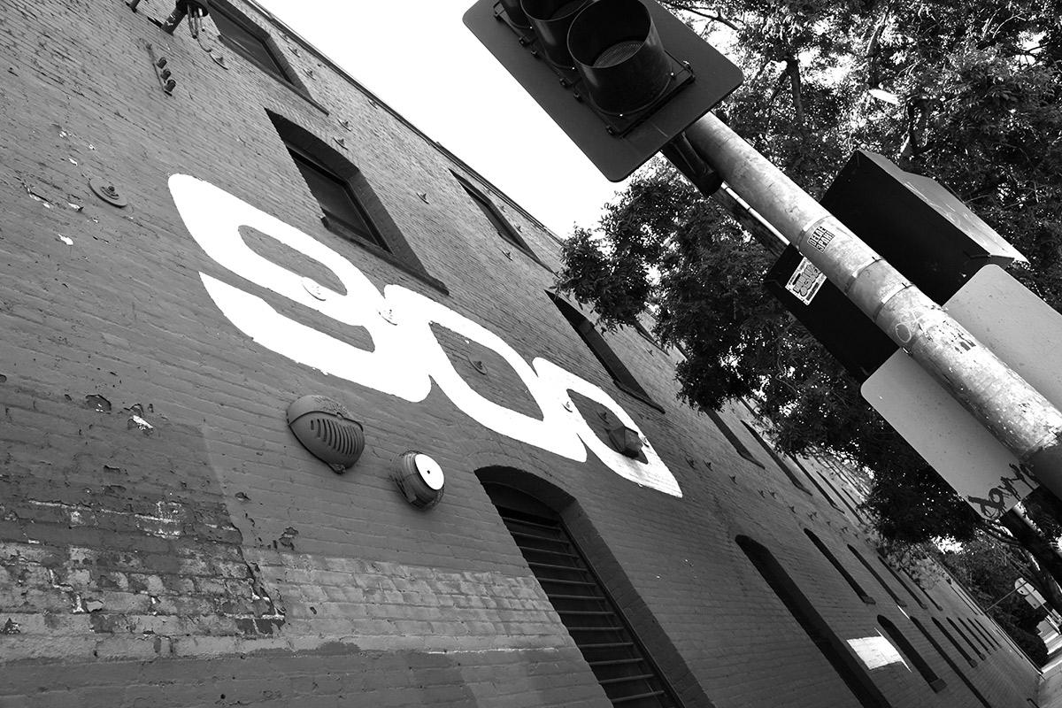
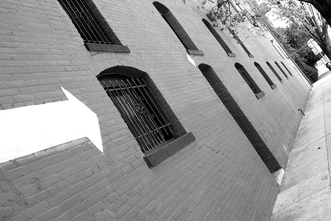
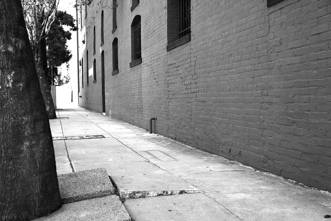
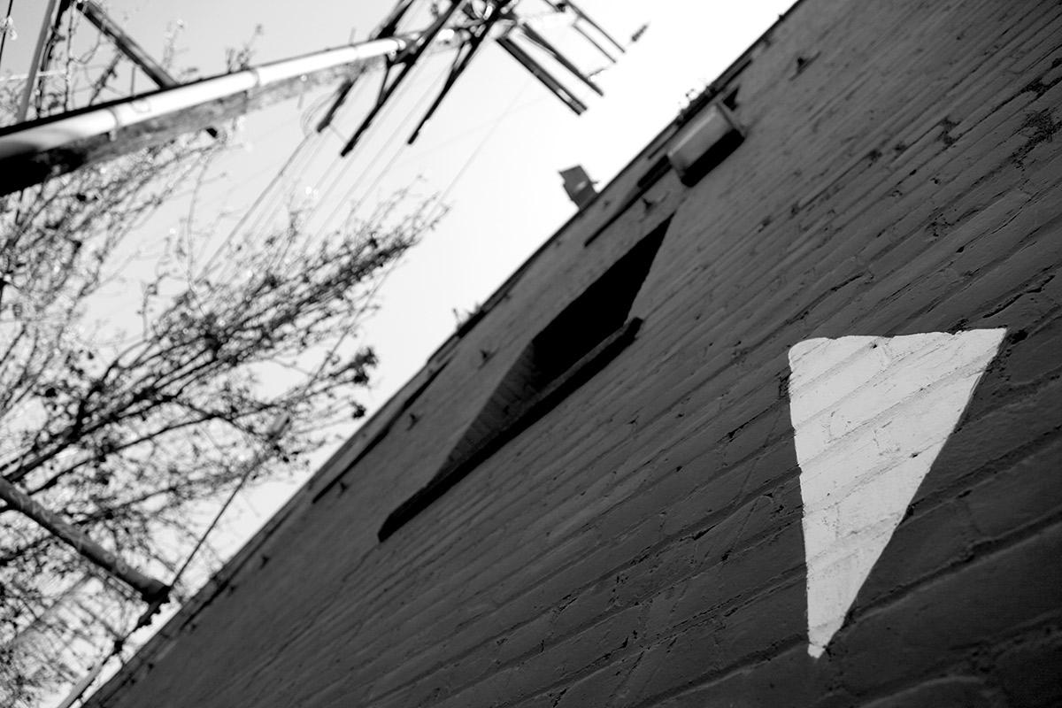
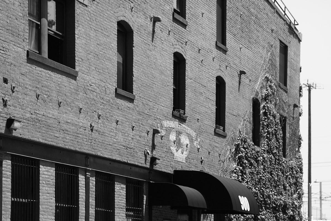
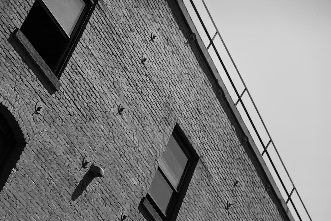
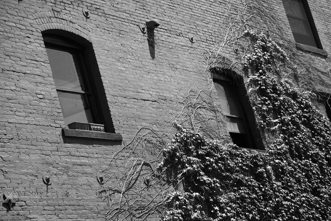
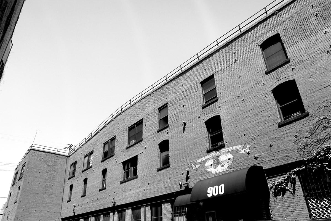
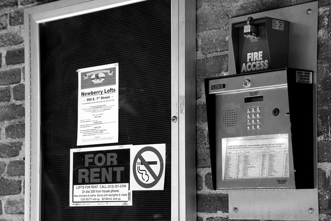
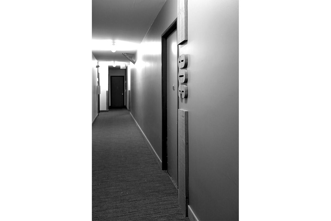
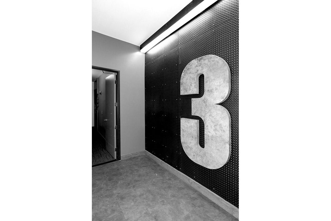
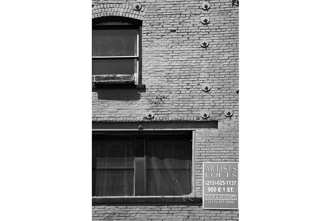
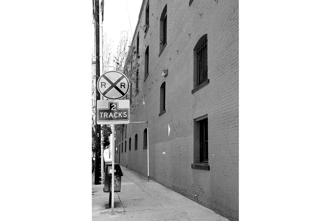
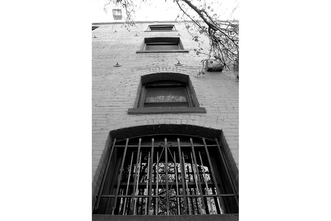
Loft 103













Loft 106








Loft 108


Loft 111







Loft 114







Loft 200











Loft 302





Loft 304







Loft 311






Neighborhood
Points of Interest
Newberry Lofts
Located 900 E 1st Street Los Angeles, CA 90012Grocery Store
Restaurant
Contact Us
Come in
and say hi
900 E 1st Street
Los Angeles,
CA
90012
Phone Number:
310-699-5331
TTY: 711
Office Hours
Monday through Friday: 9:00 AM to 2:00 PM. Saturday and Sunday: Closed.